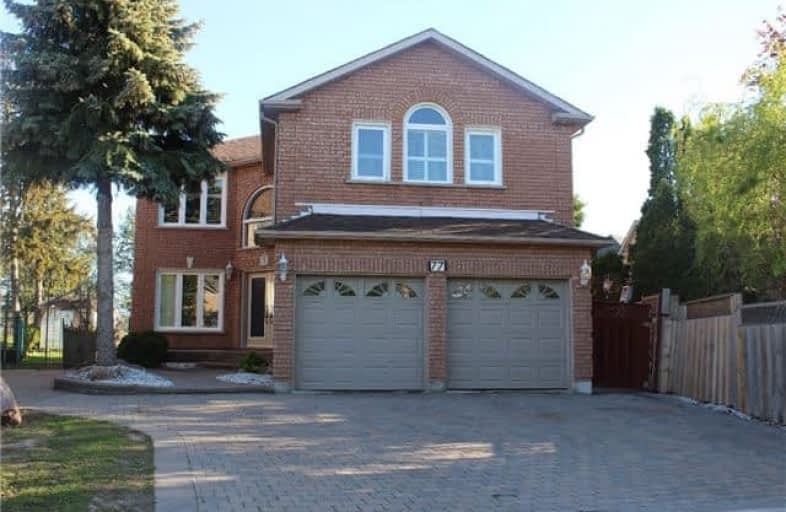
Msgr John Corrigan Catholic School
Elementary: Catholic
2.64 km
St Peter Catholic Elementary School
Elementary: Catholic
0.75 km
St Clement Catholic Elementary School
Elementary: Catholic
1.40 km
Woodbridge Public School
Elementary: Public
0.74 km
St Angela Catholic School
Elementary: Catholic
2.25 km
John D Parker Junior School
Elementary: Public
2.35 km
Woodbridge College
Secondary: Public
1.46 km
Holy Cross Catholic Academy High School
Secondary: Catholic
0.89 km
Father Henry Carr Catholic Secondary School
Secondary: Catholic
4.30 km
North Albion Collegiate Institute
Secondary: Public
3.25 km
Father Bressani Catholic High School
Secondary: Catholic
3.93 km
Emily Carr Secondary School
Secondary: Public
4.79 km





