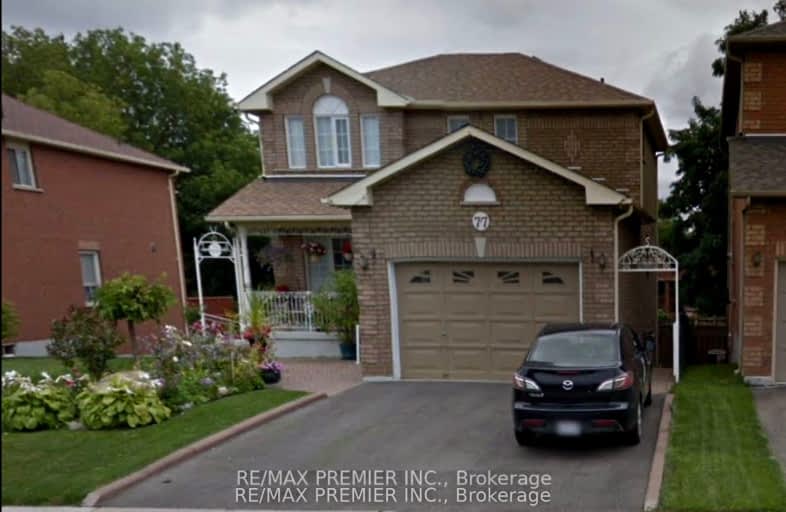Somewhat Walkable
- Some errands can be accomplished on foot.
64
/100
Some Transit
- Most errands require a car.
47
/100
Somewhat Bikeable
- Most errands require a car.
45
/100

ACCESS Elementary
Elementary: Public
1.50 km
Joseph A Gibson Public School
Elementary: Public
1.14 km
ÉÉC Le-Petit-Prince
Elementary: Catholic
1.46 km
St David Catholic Elementary School
Elementary: Catholic
0.72 km
Roméo Dallaire Public School
Elementary: Public
1.00 km
Holy Jubilee Catholic Elementary School
Elementary: Catholic
1.69 km
Tommy Douglas Secondary School
Secondary: Public
4.83 km
Maple High School
Secondary: Public
2.64 km
St Joan of Arc Catholic High School
Secondary: Catholic
0.85 km
Stephen Lewis Secondary School
Secondary: Public
3.74 km
St Jean de Brebeuf Catholic High School
Secondary: Catholic
4.72 km
St Theresa of Lisieux Catholic High School
Secondary: Catholic
5.42 km














