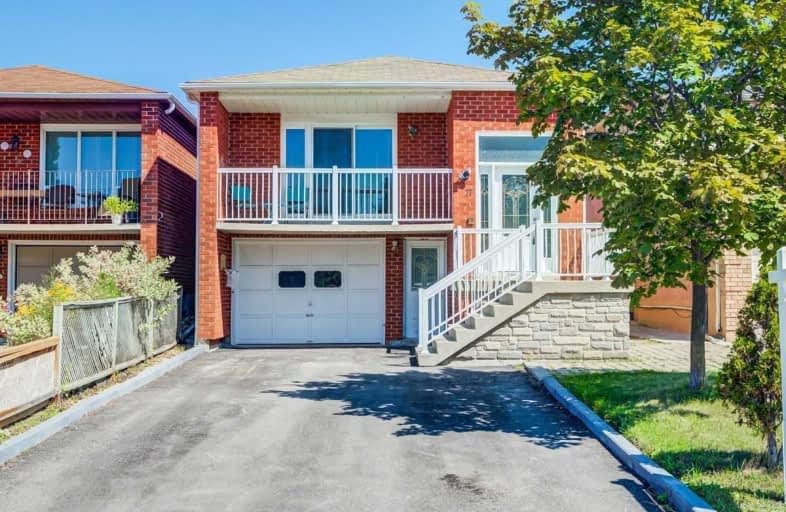Sold on Oct 11, 2019
Note: Property is not currently for sale or for rent.

-
Type: Detached
-
Style: Bungalow-Raised
-
Lot Size: 30.38 x 160.94 Feet
-
Age: No Data
-
Taxes: $3,676 per year
-
Days on Site: 10 Days
-
Added: Oct 22, 2019 (1 week on market)
-
Updated:
-
Last Checked: 3 months ago
-
MLS®#: N4594314
-
Listed By: Re/max west realty inc., brokerage
Lovely 3 +1 Bdrm, 3 Bth Detached Raised Bungalow In West Woodbridge! Fully Fenced *160 Ft Deep Lot, Bright Family-Sized Eat-In Kitchen, Freshly Painted Open-Concept Living/ Dining Rm, Large Balcony Off Living Rm Over-Looking Family-Friendly Cul-De Sac, 3 Spacious Bdrms, Finished W/O Basement Apartment Complete W/ 2nd Kitchen, 4th Bdrm, 3 Pce Bth & Sep. Entrance, Dble Driveway W/ Tons Of Parking-No Sdwlk! Updated Front Drs, Huge Prof. Interlock Back Patio!
Extras
S/S Fridge, Stove, Dshwshr, Upright Freezer, Fridge/Stove In Bsmt, He Furnce(2012), Roof(2009),He Wshr/Dryr(2017), Cntrl Vac,Cac, Laminate Flrs(2017), All Elf's, All Wndw Cvrngs, Tankless Hwt $41.38/Month, Breath Easy Air Purifier $26/Month
Property Details
Facts for 77 Woodcroft Lane, Vaughan
Status
Days on Market: 10
Last Status: Sold
Sold Date: Oct 11, 2019
Closed Date: Dec 04, 2019
Expiry Date: Mar 07, 2020
Sold Price: $757,000
Unavailable Date: Oct 11, 2019
Input Date: Oct 01, 2019
Property
Status: Sale
Property Type: Detached
Style: Bungalow-Raised
Area: Vaughan
Community: West Woodbridge
Availability Date: 60-90
Inside
Bedrooms: 3
Bedrooms Plus: 1
Bathrooms: 3
Kitchens: 1
Kitchens Plus: 1
Rooms: 6
Den/Family Room: No
Air Conditioning: Central Air
Fireplace: Yes
Central Vacuum: Y
Washrooms: 3
Building
Basement: Fin W/O
Basement 2: Sep Entrance
Heat Type: Forced Air
Heat Source: Gas
Exterior: Brick
Exterior: Stone
Water Supply: Municipal
Special Designation: Unknown
Parking
Driveway: Private
Garage Spaces: 1
Garage Type: Built-In
Covered Parking Spaces: 4
Total Parking Spaces: 5
Fees
Tax Year: 2019
Tax Legal Description: Plan 65M 2428 P+1+38R
Taxes: $3,676
Land
Cross Street: Kipling Ave/ Langsta
Municipality District: Vaughan
Fronting On: East
Pool: None
Sewer: Sewers
Lot Depth: 160.94 Feet
Lot Frontage: 30.38 Feet
Additional Media
- Virtual Tour: http://www.houssmax.ca/vtournb/c5789798
Rooms
Room details for 77 Woodcroft Lane, Vaughan
| Type | Dimensions | Description |
|---|---|---|
| Dining Main | 3.00 x 7.90 | Laminate, Combined W/Living |
| Living Main | 3.00 x 7.90 | Laminate, Sliding Doors, Combined W/Dining |
| Kitchen Main | 3.20 x 5.70 | Ceramic Floor, Ceiling Fan, Ceramic Back Splash |
| Master Main | 3.05 x 4.39 | Laminate, Window, Closet |
| 2nd Br Main | 3.00 x 3.05 | Laminate, Window, Closet |
| 3rd Br Main | 2.59 x 3.00 | Laminate, Window, Closet |
| Kitchen Lower | 4.39 x 4.74 | Ceramic Floor |
| Rec Lower | 3.60 x 5.50 | Ceramic Floor, Gas Fireplace, Sliding Doors |
| 4th Br Lower | - | Ceramic Floor, Window, Closet |
| XXXXXXXX | XXX XX, XXXX |
XXXX XXX XXXX |
$XXX,XXX |
| XXX XX, XXXX |
XXXXXX XXX XXXX |
$XXX,XXX | |
| XXXXXXXX | XXX XX, XXXX |
XXXXXXX XXX XXXX |
|
| XXX XX, XXXX |
XXXXXX XXX XXXX |
$XXX,XXX |
| XXXXXXXX XXXX | XXX XX, XXXX | $757,000 XXX XXXX |
| XXXXXXXX XXXXXX | XXX XX, XXXX | $777,777 XXX XXXX |
| XXXXXXXX XXXXXXX | XXX XX, XXXX | XXX XXXX |
| XXXXXXXX XXXXXX | XXX XX, XXXX | $825,000 XXX XXXX |

St Peter Catholic Elementary School
Elementary: CatholicSan Marco Catholic Elementary School
Elementary: CatholicSt Clement Catholic Elementary School
Elementary: CatholicSt Angela Merici Catholic Elementary School
Elementary: CatholicOur Lady of Fatima Catholic Elementary School
Elementary: CatholicWoodbridge Public School
Elementary: PublicSt Luke Catholic Learning Centre
Secondary: CatholicWoodbridge College
Secondary: PublicHoly Cross Catholic Academy High School
Secondary: CatholicNorth Albion Collegiate Institute
Secondary: PublicFather Bressani Catholic High School
Secondary: CatholicEmily Carr Secondary School
Secondary: Public- 3 bath
- 3 bed
- 1100 sqft
305 Terra Road, Vaughan, Ontario • L4L 3J4 • East Woodbridge



