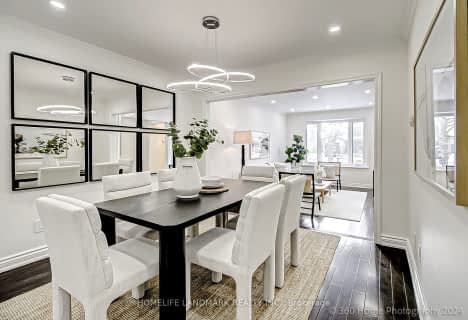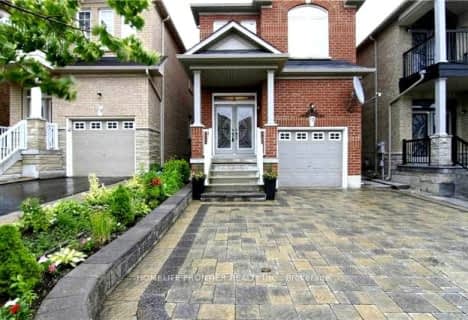
Nellie McClung Public School
Elementary: Public
1.92 km
Forest Run Elementary School
Elementary: Public
0.68 km
Bakersfield Public School
Elementary: Public
1.37 km
Dr Roberta Bondar Public School
Elementary: Public
1.80 km
Carrville Mills Public School
Elementary: Public
0.50 km
Thornhill Woods Public School
Elementary: Public
0.94 km
Alexander MacKenzie High School
Secondary: Public
4.31 km
Langstaff Secondary School
Secondary: Public
3.07 km
Vaughan Secondary School
Secondary: Public
4.66 km
Westmount Collegiate Institute
Secondary: Public
3.10 km
Stephen Lewis Secondary School
Secondary: Public
0.37 km
St Elizabeth Catholic High School
Secondary: Catholic
4.27 km





