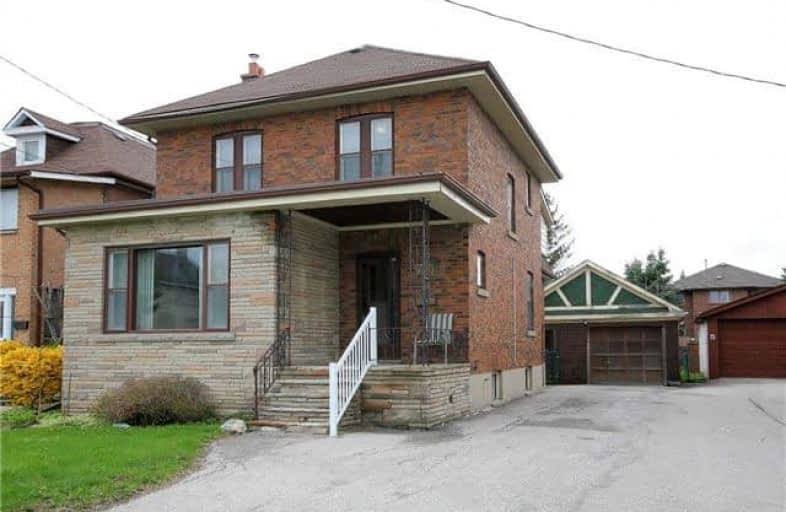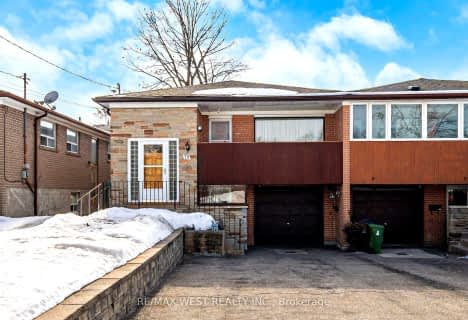
St Peter Catholic Elementary School
Elementary: Catholic
0.66 km
San Marco Catholic Elementary School
Elementary: Catholic
2.09 km
St Clement Catholic Elementary School
Elementary: Catholic
0.95 km
St Margaret Mary Catholic Elementary School
Elementary: Catholic
2.40 km
Pine Grove Public School
Elementary: Public
2.06 km
Woodbridge Public School
Elementary: Public
0.21 km
Woodbridge College
Secondary: Public
1.24 km
Holy Cross Catholic Academy High School
Secondary: Catholic
1.50 km
Father Henry Carr Catholic Secondary School
Secondary: Catholic
4.99 km
North Albion Collegiate Institute
Secondary: Public
3.89 km
Father Bressani Catholic High School
Secondary: Catholic
3.41 km
Emily Carr Secondary School
Secondary: Public
4.07 km







