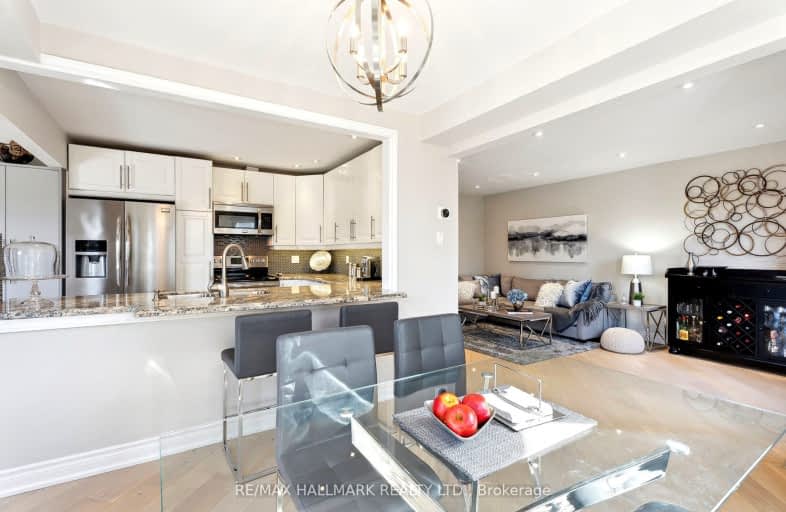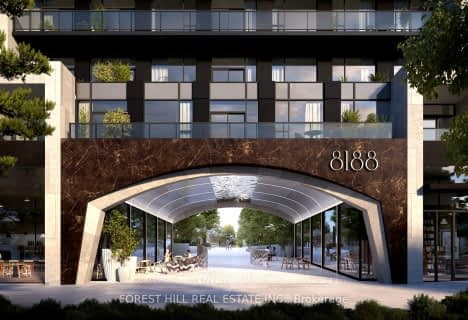Very Walkable
- Most errands can be accomplished on foot.
Good Transit
- Some errands can be accomplished by public transportation.
Bikeable
- Some errands can be accomplished on bike.

Blessed Scalabrini Catholic Elementary School
Elementary: CatholicWestminster Public School
Elementary: PublicBrownridge Public School
Elementary: PublicRosedale Heights Public School
Elementary: PublicYorkhill Elementary School
Elementary: PublicVentura Park Public School
Elementary: PublicNorth West Year Round Alternative Centre
Secondary: PublicNewtonbrook Secondary School
Secondary: PublicLangstaff Secondary School
Secondary: PublicVaughan Secondary School
Secondary: PublicWestmount Collegiate Institute
Secondary: PublicSt Elizabeth Catholic High School
Secondary: Catholic-
Bar and Lounge Extaz
7700 Bathurst Street, Thornhill, ON L4J 7Y3 0.19km -
La Briut Cafè
1118 Centre Street, Unit 1, Vaughan, ON L4J 7R9 1.05km -
1118 Bistro Bar and Grill
1118 Centre Street, Vaughan, ON L4J 7R9 1.08km
-
Starbucks
8010 Bathurst Street, Building C, Unit 6, Thornhill, ON L4J 0.59km -
Aroma Espresso Bar
1 Promenade Circle, Unit M116, Vaughan, ON L4J 4P8 0.65km -
Lumiere Patisserie
1102 Centre Street, Thornhill, ON L4J 3M8 1.02km
-
Womens Fitness Clubs of Canada
207-1 Promenade Circle, Unit 207, Thornhill, ON L4J 4P8 0.71km -
Snap Fitness
1450 Clark Ave W, Thornhill, ON L4J 7J9 2.27km -
GoodLife Fitness
8281 Yonge Street, Thornhill, ON L3T 2C7 2.71km
-
Disera Pharmacy
11 Disera Drive, Vaughan, ON L4J 0.33km -
Disera Pharmacy
170-11 Disera Drive, Thornhill, ON L4J 0A7 0.38km -
Shoppers Drug Mart
8000 Bathurst Street, Unit 1, Thornhill, ON L4J 0B8 0.49km
-
McDonald's
700 Centre Street, Thornhill, ON L4J 0A7 0.17km -
Promenade Restaurant & Banquet Hall
7700 Bathurst Street, Unit 38-40, Toronto, ON L4J 7Y3 0.22km -
Centro Cafe
1 Promenade Circle, Unit M115, Vaughan, ON L4J 4P8 0.24km
-
SmartCentres - Thornhill
700 Centre Street, Thornhill, ON L4V 0A7 0.12km -
Promenade Shopping Centre
1 Promenade Circle, Thornhill, ON L4J 4P8 0.6km -
World Shops
7299 Yonge St, Markham, ON L3T 0C5 2.53km
-
Bulk Barn
720 Centre Street, Unit D1, Thornhill, ON L4J 0A7 0.23km -
Nortown Foods
1 Promenade Circle, Thornhill, ON L4J 7Y3 0.39km -
Organic Garage
8020 Bathurst Street, Vaughan, ON L4J 0B8 0.54km
-
LCBO
180 Promenade Cir, Thornhill, ON L4J 0E4 0.41km -
LCBO
5995 Yonge St, North York, ON M2M 3V7 3.63km -
LCBO
8783 Yonge Street, Richmond Hill, ON L4C 6Z1 3.78km
-
Petro Canada
7400 Bathurst Street, Vaughan, ON L4J 7M1 0.98km -
Petro Canada
7011 Bathurst Street, Vaughan, ON L4J 2.03km -
Petro-Canada
7738 Yonge Street, Thornhill, ON L4J 1W2 2.05km
-
Imagine Cinemas Promenade
1 Promenade Circle, Lower Level, Thornhill, ON L4J 4P8 0.49km -
SilverCity Richmond Hill
8725 Yonge Street, Richmond Hill, ON L4C 6Z1 3.69km -
Famous Players
8725 Yonge Street, Richmond Hill, ON L4C 6Z1 3.69km
-
Bathurst Clark Resource Library
900 Clark Avenue W, Thornhill, ON L4J 8C1 0.97km -
Vaughan Public Libraries
900 Clark Ave W, Thornhill, ON L4J 8C1 0.97km -
Dufferin Clark Library
1441 Clark Ave W, Thornhill, ON L4J 7R4 2.28km
-
Shouldice Hospital
7750 Bayview Avenue, Thornhill, ON L3T 4A3 3.75km -
Mackenzie Health
10 Trench Street, Richmond Hill, ON L4C 4Z3 6.5km -
Cortellucci Vaughan Hospital
3200 Major MacKenzie Drive W, Vaughan, ON L6A 4Z3 8.39km
-
Downham Green Park
Vaughan ON L4J 2P3 1.55km -
Antibes Park
58 Antibes Dr (at Candle Liteway), Toronto ON M2R 3K5 3.66km -
Robert Hicks Park
39 Robert Hicks Dr, North York ON 4.35km
-
TD Bank Financial Group
1054 Centre St (at New Westminster Dr), Thornhill ON L4J 3M8 0.93km -
TD Bank Financial Group
7967 Yonge St, Thornhill ON L3T 2C4 2.29km -
RBC Royal Bank
7163 Yonge St, Markham ON L3T 0C6 2.57km
- 4 bath
- 4 bed
- 1400 sqft
2 Dove Hawkway Way, Toronto, Ontario • M2R 3M2 • Westminster-Branson
- — bath
- — bed
- — sqft
307-8 Olympic Gdn Drive, Toronto, Ontario • M2M 0B9 • Newtonbrook East
- 3 bath
- 3 bed
- 1600 sqft
12-8 Brighton Place, Vaughan, Ontario • L4J 0E3 • Crestwood-Springfarm-Yorkhill
- 4 bath
- 3 bed
- 1800 sqft
04-80 North Park Road, Vaughan, Ontario • L4J 0G8 • Beverley Glen
- 3 bath
- 3 bed
- 1600 sqft
18-76 Alameda Circle, Vaughan, Ontario • L4J 8A6 • Beverley Glen










