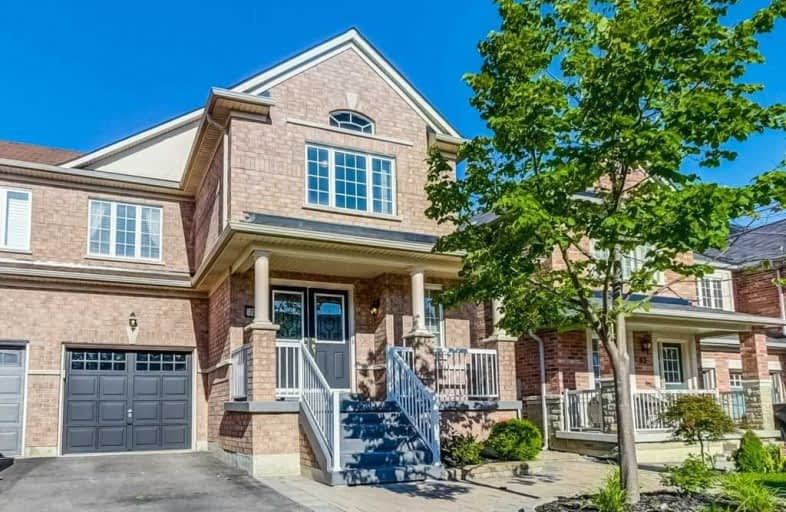Sold on Aug 12, 2020
Note: Property is not currently for sale or for rent.

-
Type: Semi-Detached
-
Style: 2-Storey
-
Size: 1500 sqft
-
Lot Size: 30.02 x 78.74 Feet
-
Age: 6-15 years
-
Taxes: $4,404 per year
-
Days on Site: 5 Days
-
Added: Aug 07, 2020 (5 days on market)
-
Updated:
-
Last Checked: 2 months ago
-
MLS®#: N4860563
-
Listed By: Royal lepage your community realty, brokerage
Beautiful 1985 Sq.Ft (Per Iguide) 4 Bdrm & 4 Bath Semi-Detached In Vellore Village. Upgraded Kitchen W/Quartz Counters. Upgraded Baseboards & Trim. Main Floor Laundry Room. Open Concept Layout Boasting Hardwood Flooring Throughout & 9 Ft Ceiling. Fully Finished Basement With Lots Of Storage, Large Cold Room & Rough-In For Basement Stove. Fully Landscaped Exterior. On A Quiet Street Perfect For Raising A Family. Please See Attached Floor Plans For Measurements
Extras
Bertazzoni Gas Stove, S/S Fridge, Range Hood, Dishwasher. Washer And Dryer. Garage Door Opener, Elfs And All Window Coverings. Central Vac And Attachments. Excl: Tv And Tv Mount In Master Bedroom And In Basement. Hwt Is Rental.
Property Details
Facts for 79 Credo Drive, Vaughan
Status
Days on Market: 5
Last Status: Sold
Sold Date: Aug 12, 2020
Closed Date: Nov 30, 2020
Expiry Date: Dec 07, 2020
Sold Price: $987,500
Unavailable Date: Aug 12, 2020
Input Date: Aug 07, 2020
Prior LSC: Listing with no contract changes
Property
Status: Sale
Property Type: Semi-Detached
Style: 2-Storey
Size (sq ft): 1500
Age: 6-15
Area: Vaughan
Community: Vellore Village
Availability Date: Flex
Inside
Bedrooms: 4
Bathrooms: 4
Kitchens: 1
Rooms: 9
Den/Family Room: Yes
Air Conditioning: Central Air
Fireplace: No
Laundry Level: Main
Central Vacuum: Y
Washrooms: 4
Building
Basement: Finished
Heat Type: Forced Air
Heat Source: Gas
Exterior: Brick
Elevator: N
Water Supply: Municipal
Special Designation: Unknown
Parking
Driveway: Private
Garage Spaces: 1
Garage Type: Built-In
Covered Parking Spaces: 2
Total Parking Spaces: 3
Fees
Tax Year: 2020
Tax Legal Description: Pt Lt 375, Pl 65M3922, Pt 24 65R30484, Vaughan
Taxes: $4,404
Highlights
Feature: Library
Feature: Park
Feature: Place Of Worship
Feature: Public Transit
Feature: Rec Centre
Feature: School
Land
Cross Street: Weston/Major Mackenz
Municipality District: Vaughan
Fronting On: West
Parcel Number: 033286136
Pool: None
Sewer: Sewers
Lot Depth: 78.74 Feet
Lot Frontage: 30.02 Feet
Additional Media
- Virtual Tour: https://unbranded.youriguide.com/79_credo_dr_vaughan_on
Rooms
Room details for 79 Credo Drive, Vaughan
| Type | Dimensions | Description |
|---|---|---|
| Kitchen Main | - | Combined W/Dining, Quartz Counter, O/Looks Backyard |
| Living Main | - | Hardwood Floor, O/Looks Dining, Pot Lights |
| Dining Main | - | Hardwood Floor, Combined W/Kitchen, Sliding Doors |
| Master 2nd | - | Hardwood Floor, 5 Pc Ensuite, W/I Closet |
| 2nd Br 2nd | - | Hardwood Floor, Large Window, Large Closet |
| 3rd Br 2nd | - | Hardwood Floor, Large Closet |
| 4th Br 2nd | - | Hardwood Floor, Large Closet, Large Window |
| Family Bsmt | - | Broadloom |
| Office Bsmt | - | Broadloom, 2 Pc Bath |
| XXXXXXXX | XXX XX, XXXX |
XXXX XXX XXXX |
$XXX,XXX |
| XXX XX, XXXX |
XXXXXX XXX XXXX |
$XXX,XXX | |
| XXXXXXXX | XXX XX, XXXX |
XXXX XXX XXXX |
$XXX,XXX |
| XXX XX, XXXX |
XXXXXX XXX XXXX |
$XXX,XXX |
| XXXXXXXX XXXX | XXX XX, XXXX | $987,500 XXX XXXX |
| XXXXXXXX XXXXXX | XXX XX, XXXX | $890,000 XXX XXXX |
| XXXXXXXX XXXX | XXX XX, XXXX | $880,000 XXX XXXX |
| XXXXXXXX XXXXXX | XXX XX, XXXX | $799,000 XXX XXXX |

Guardian Angels
Elementary: CatholicSt Agnes of Assisi Catholic Elementary School
Elementary: CatholicPierre Berton Public School
Elementary: PublicFossil Hill Public School
Elementary: PublicSt Michael the Archangel Catholic Elementary School
Elementary: CatholicSt Veronica Catholic Elementary School
Elementary: CatholicSt Luke Catholic Learning Centre
Secondary: CatholicTommy Douglas Secondary School
Secondary: PublicFather Bressani Catholic High School
Secondary: CatholicMaple High School
Secondary: PublicSt Jean de Brebeuf Catholic High School
Secondary: CatholicEmily Carr Secondary School
Secondary: Public

