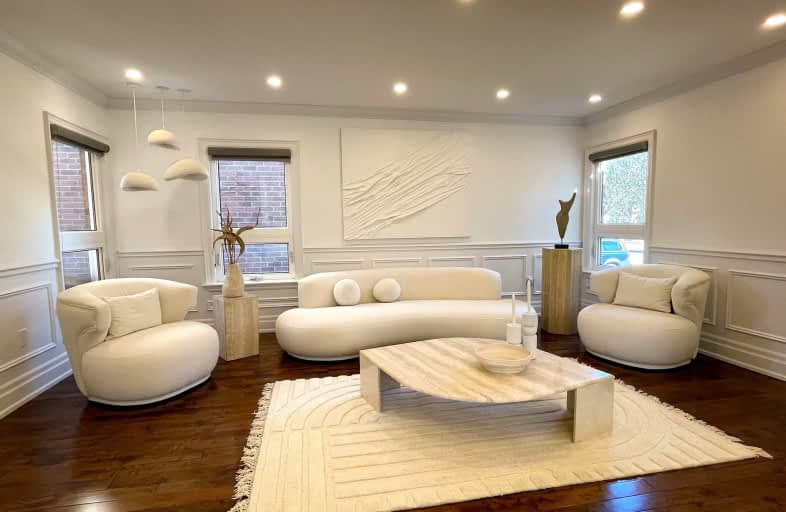Car-Dependent
- Almost all errands require a car.
Good Transit
- Some errands can be accomplished by public transportation.
Somewhat Bikeable
- Most errands require a car.

Blessed Scalabrini Catholic Elementary School
Elementary: CatholicE J Sand Public School
Elementary: PublicThornhill Public School
Elementary: PublicPleasant Public School
Elementary: PublicYorkhill Elementary School
Elementary: PublicSt Paschal Baylon Catholic School
Elementary: CatholicAvondale Secondary Alternative School
Secondary: PublicDrewry Secondary School
Secondary: PublicÉSC Monseigneur-de-Charbonnel
Secondary: CatholicNewtonbrook Secondary School
Secondary: PublicBrebeuf College School
Secondary: CatholicThornhill Secondary School
Secondary: Public-
Azabu
5 Glen Cameron Road, Unit 23A, Markham, ON L3T 5W2 0.52km -
Soju Hanjan
5 Glen Cameron Road, Unit 7, Markham, ON L3T 5W2 0.52km -
feel90
5 Glen Cameron Road, Unit 7, Markham, ON L3T 5W2 0.53km
-
Bubble Tea and Me
7330 Yonge Street, Suite 107, Thornhill, ON L4J 7Y7 0.29km -
Yazdi Pastry
7398 Yonge Street, Vaughan, ON L4J 0.44km -
Burukudu Coffee
7509 Yonge Street, York Farmers Market, Thornhill, ON L3T 2B4 0.6km
-
Shoppers Drug Mart
6428 Yonge Street, Toronto, ON M2M 3X7 1.17km -
Main Drug Mart
390 Steeles Avenue W, Vaughan, ON L4J 6X2 1.3km -
Carlo's No Frills
6220 Yonge Street, North York, ON M2M 3X4 1.34km
-
Ginzo Sushi
2-110 Brownstone Circle, Vaughan, ON L4J 7P5 0.19km -
Chung King Garden Restaurant
7330 Yonge Street, Vaughan, ON L4J 8H9 0.29km -
Ginza Sushi Restaurant
7330 Yonge Street, Thornhill, ON L4J 7Y7 0.29km
-
World Shops
7299 Yonge St, Markham, ON L3T 0C5 0.59km -
Shops On Yonge
7181 Yonge Street, Markham, ON L3T 0C7 0.54km -
Centerpoint Mall
6464 Yonge Street, Toronto, ON M2M 3X7 1.2km
-
PAT Thornhill Market
5 Glen Cameron Rd, Thornhill, ON L3T 2A9 0.52km -
Seasons Foodmart
7181 Yonge Street, Suite 336, Thornhill, ON L3T 0C7 0.62km -
Sobeys
441 Clark Avenue W, Thornhill, ON L4J 6W7 0.98km
-
LCBO
180 Promenade Cir, Thornhill, ON L4J 0E4 1.9km -
LCBO
5995 Yonge St, North York, ON M2M 3V7 2.07km -
LCBO
1565 Steeles Ave E, North York, ON M2M 2Z1 3.44km
-
Husky
7377 Yonge Street, Markham, ON L4J 7Y6 0.37km -
Thornhill Hyundai
7200 Yonge St, Thornhill, ON L4J 1V8 0.58km -
Roy Foss Chevrolet Buick GMC
7200 Yonge Street, Thornhill, ON L4J 1V8 0.5km
-
Imagine Cinemas Promenade
1 Promenade Circle, Lower Level, Thornhill, ON L4J 4P8 2.07km -
SilverCity Richmond Hill
8725 Yonge Street, Richmond Hill, ON L4C 6Z1 3.82km -
Famous Players
8725 Yonge Street, Richmond Hill, ON L4C 6Z1 3.82km
-
Thornhill Village Library
10 Colborne St, Markham, ON L3T 1Z6 1.08km -
Vaughan Public Libraries
900 Clark Ave W, Thornhill, ON L4J 8C1 2.09km -
Bathurst Clark Resource Library
900 Clark Avenue W, Thornhill, ON L4J 8C1 2.09km
-
Shouldice Hospital
7750 Bayview Avenue, Thornhill, ON L3T 4A3 2.37km -
North York General Hospital
4001 Leslie Street, North York, ON M2K 1E1 6.47km -
Mackenzie Health
10 Trench Street, Richmond Hill, ON L4C 4Z3 7.35km
-
Lillian Park
Lillian St (Lillian St & Otonabee Ave), North York ON 1.76km -
Bayview Glen Park
Markham ON 2.89km -
Conley Park North
120 Conley St (Conley St & McCabe Cres), Vaughan ON 3.32km
-
Scotiabank
7681 Yonge St (John Street), Thornhill ON L3T 2C3 0.99km -
TD Bank Financial Group
100 Steeles Ave W (Hilda), Thornhill ON L4J 7Y1 0.99km -
BMO Bank of Montreal
6172 Bathurst St, North York ON M2R 2A2 2.43km
- 3 bath
- 4 bed
- 2000 sqft
66 Lloydminster Crescent, Toronto, Ontario • M2M 2S1 • Newtonbrook East
- 5 bath
- 4 bed
- 3000 sqft
73 William Durie Way, Toronto, Ontario • M2R 0A9 • Newtonbrook West
- 3 bath
- 4 bed
- 1500 sqft
3142 Bayview Avenue, Toronto, Ontario • M2N 5L4 • Willowdale East
- 5 bath
- 4 bed
- 3000 sqft
12 Cedar Forest Court, Markham, Ontario • L3T 2A4 • Royal Orchard














