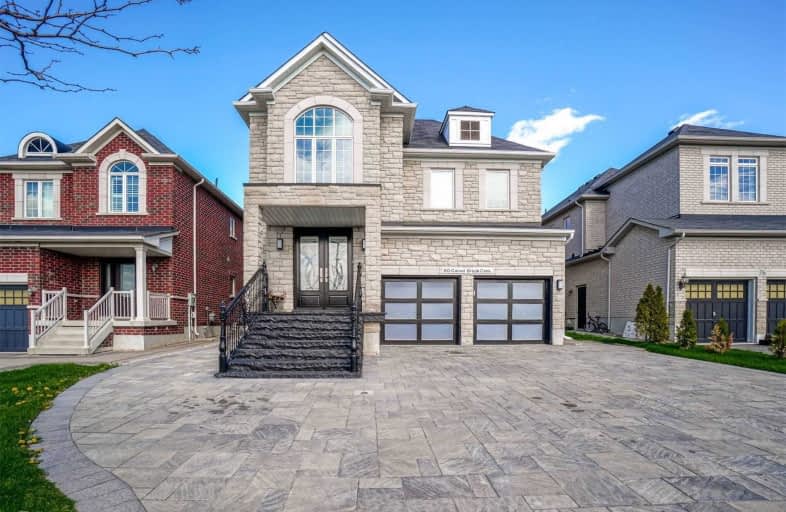Sold on May 13, 2021
Note: Property is not currently for sale or for rent.

-
Type: Detached
-
Style: 2-Storey
-
Size: 3000 sqft
-
Lot Size: 41.99 x 104.99 Feet
-
Age: No Data
-
Taxes: $6,892 per year
-
Days on Site: 4 Days
-
Added: May 09, 2021 (4 days on market)
-
Updated:
-
Last Checked: 2 months ago
-
MLS®#: N5227019
-
Listed By: Modern solution realty inc., brokerage
Gorgeous 5 Bedroom, 5 Bath, Detached Home In Desirable Vellore Village. Hardwood Flooring & Porcelain Tile, Pot Lights, Kitchen Cabinet W/ Quartz Counter Top & Island. Finished Basement W/ Two Bedroom & Kitchen! To Park, School, Hospital, Shopping & Hwy400..
Extras
Included: S/S Appliances (Fridge, Stove D/W), Washer, Dryer, Basement (Fridge & Stove), All Elf's, Window Coverings, Shed.
Property Details
Facts for 80 Corner Brook Crescent, Vaughan
Status
Days on Market: 4
Last Status: Sold
Sold Date: May 13, 2021
Closed Date: Jul 29, 2021
Expiry Date: Jul 31, 2021
Sold Price: $1,800,000
Unavailable Date: May 13, 2021
Input Date: May 09, 2021
Prior LSC: Listing with no contract changes
Property
Status: Sale
Property Type: Detached
Style: 2-Storey
Size (sq ft): 3000
Area: Vaughan
Community: Vellore Village
Availability Date: Tba
Inside
Bedrooms: 5
Bedrooms Plus: 2
Bathrooms: 5
Kitchens: 1
Kitchens Plus: 1
Rooms: 9
Den/Family Room: Yes
Air Conditioning: Central Air
Fireplace: Yes
Washrooms: 5
Building
Basement: Apartment
Basement 2: Walk-Up
Heat Type: Forced Air
Heat Source: Gas
Exterior: Stone
Water Supply: Municipal
Special Designation: Unknown
Other Structures: Garden Shed
Parking
Driveway: Private
Garage Spaces: 2
Garage Type: Built-In
Covered Parking Spaces: 4
Total Parking Spaces: 6
Fees
Tax Year: 2020
Tax Legal Description: Lot 35, Plan 65M4213 Subject To An Easement For En
Taxes: $6,892
Highlights
Feature: Fenced Yard
Feature: Golf
Feature: Hospital
Feature: Park
Feature: Public Transit
Feature: School
Land
Cross Street: Weston Rd/Major Mack
Municipality District: Vaughan
Fronting On: East
Parcel Number: 033277170
Pool: None
Sewer: Sewers
Lot Depth: 104.99 Feet
Lot Frontage: 41.99 Feet
Additional Media
- Virtual Tour: https://mediatours.ca/property/80-corner-brook-crescent-woodbridge/?access_token=793c40a07a680475da6
Rooms
Room details for 80 Corner Brook Crescent, Vaughan
| Type | Dimensions | Description |
|---|---|---|
| Living Main | 5.82 x 6.10 | Hardwood Floor, Fireplace Insert, Pot Lights |
| Dining Main | 5.90 x 4.24 | Hardwood Floor, O/Looks Living |
| Family Main | 4.15 x 5.10 | Hardwood Floor, Fireplace Insert, Pot Lights |
| Kitchen Main | 4.80 x 5.10 | Ceramic Floor, Large Window, W/O To Yard |
| Laundry Main | 1.90 x 3.80 | Hardwood Floor, Coffered Ceiling, O/Looks Family |
| Master 2nd | 5.20 x 6.10 | Hardwood Floor, 5 Pc Ensuite, W/I Closet |
| 2nd Br 2nd | 4.15 x 5.00 | Hardwood Floor, Semi Ensuite, Closet |
| 3rd Br 2nd | 4.37 x 4.80 | Hardwood Floor, Semi Ensuite, Closet |
| 4th Br 2nd | 4.00 x 5.10 | Hardwood Floor, Semi Ensuite, Closet |
| 5th Br 2nd | 3.60 x 4.00 | Hardwood Floor, Semi Ensuite, Closet |
| Living Bsmt | 5.70 x 7.10 | Laminate, Modern Kitchen, Combined W/Dining |
| Br Bsmt | 3.90 x 4.30 | Laminate, Closet, Window |
| XXXXXXXX | XXX XX, XXXX |
XXXX XXX XXXX |
$X,XXX,XXX |
| XXX XX, XXXX |
XXXXXX XXX XXXX |
$X,XXX,XXX |
| XXXXXXXX XXXX | XXX XX, XXXX | $1,800,000 XXX XXXX |
| XXXXXXXX XXXXXX | XXX XX, XXXX | $1,599,000 XXX XXXX |

Johnny Lombardi Public School
Elementary: PublicGuardian Angels
Elementary: CatholicSt James Catholic Elementary School
Elementary: CatholicTeston Village Public School
Elementary: PublicGlenn Gould Public School
Elementary: PublicSt Mary of the Angels Catholic Elementary School
Elementary: CatholicSt Luke Catholic Learning Centre
Secondary: CatholicTommy Douglas Secondary School
Secondary: PublicMaple High School
Secondary: PublicSt Joan of Arc Catholic High School
Secondary: CatholicSt Jean de Brebeuf Catholic High School
Secondary: CatholicEmily Carr Secondary School
Secondary: Public- 5 bath
- 5 bed
- 3000 sqft
36 Venice Gate Drive, Vaughan, Ontario • L4H 0E7 • Vellore Village



