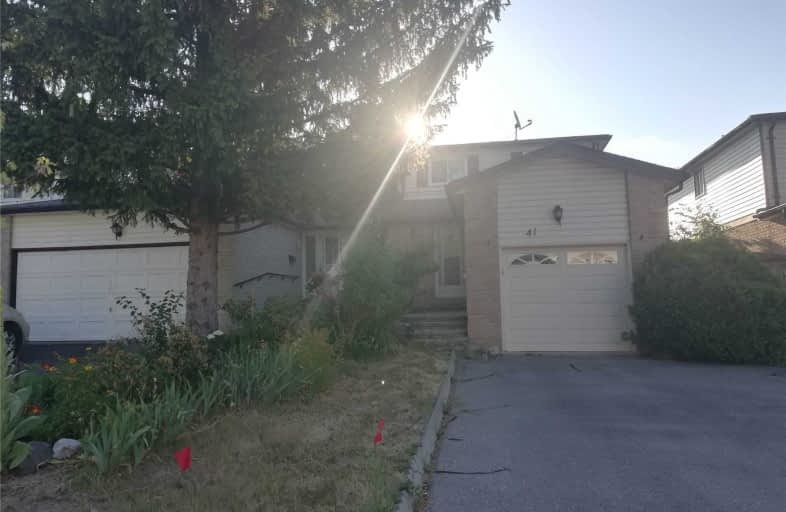Sold on Jul 17, 2020
Note: Property is not currently for sale or for rent.

-
Type: Link
-
Style: 2-Storey
-
Lot Size: 8.81 x 30.5 Metres
-
Age: No Data
-
Taxes: $3,773 per year
-
Days on Site: 2 Days
-
Added: Jul 15, 2020 (2 days on market)
-
Updated:
-
Last Checked: 3 months ago
-
MLS®#: N4831686
-
Listed By: Master`s trust realty inc., brokerage
Don't Miss This Well Kept Home.Convenient Location On Quiet Crescent,Steps To All Amenities:'Go' Station,Community Centre, Shopping Mall,Park Walk To Nature Trail. Maple Wood Kitchen Cabinets,High Quality Alum Windows On Mn Level,Professional Finishd In-Law Apt,Garage Direct Enter To House,Ceramic Flr Thru-Out Kit/Foyer,Just Move-In & Enjoy
Extras
2Stove(Stove In Bsmt As Is),Fridge,Washer,Dryer,B/I Dishwasher, Central Air Conditioning,All Elcectric Light Fixtures,All Window Covering, Gb&E, Garage Door Opener With 2 Remote Showing Time:Mon- Fri:4-6Pm; Sat:10Am-12Pm&4-6Pm; Sun:4-7Pm.
Property Details
Facts for 41 Raleigh Crescent, Markham
Status
Days on Market: 2
Last Status: Sold
Sold Date: Jul 17, 2020
Closed Date: Oct 16, 2020
Expiry Date: Dec 31, 2020
Sold Price: $826,000
Unavailable Date: Jul 17, 2020
Input Date: Jul 15, 2020
Prior LSC: Listing with no contract changes
Property
Status: Sale
Property Type: Link
Style: 2-Storey
Area: Markham
Community: Markville
Availability Date: 90 Days
Inside
Bedrooms: 3
Bedrooms Plus: 1
Bathrooms: 3
Kitchens: 1
Kitchens Plus: 1
Rooms: 7
Den/Family Room: Yes
Air Conditioning: Central Air
Fireplace: No
Washrooms: 3
Building
Basement: Apartment
Heat Type: Forced Air
Heat Source: Gas
Exterior: Alum Siding
Exterior: Brick
Water Supply: Municipal
Special Designation: Unknown
Parking
Driveway: Private
Garage Spaces: 1
Garage Type: Attached
Covered Parking Spaces: 2
Total Parking Spaces: 3
Fees
Tax Year: 2019
Tax Legal Description: Plan 65M2056 Part Lot 5
Taxes: $3,773
Highlights
Feature: Park
Feature: Public Transit
Feature: Rec Centre
Land
Cross Street: Mccowan/Hwy 7
Municipality District: Markham
Fronting On: East
Pool: None
Sewer: Sewers
Lot Depth: 30.5 Metres
Lot Frontage: 8.81 Metres
Zoning: Residential
Rooms
Room details for 41 Raleigh Crescent, Markham
| Type | Dimensions | Description |
|---|---|---|
| Living Main | 2.73 x 4.35 | Laminate, Sliding Doors, W/O To Patio |
| Dining Main | 2.75 x 3.20 | Laminate, L-Shaped Room, Window |
| Kitchen Main | 3.00 x 3.95 | Eat-In Kitchen, Renovated, Ceramic Back Splash |
| Family Main | 3.27 x 3.45 | Hardwood Floor, French Doors, Window |
| Foyer Main | 1.30 x 6.15 | Ceramic Floor, Double Closet, W/O To Garage |
| Master 2nd | 3.30 x 5.45 | Laminate, W/W Closet, Window |
| 2nd Br 2nd | 3.00 x 3.90 | Laminate, Double Closet, Window |
| 3rd Br 2nd | 3.00 x 3.80 | Laminate, Double Closet, Window |
| Den Bsmt | 2.60 x 3.76 | Ceramic Floor, Window |
| Kitchen Bsmt | 2.55 x 4.33 | Ceramic Floor, Open Concept |
| Rec Bsmt | 2.95 x 9.00 | Ceramic Floor |
| XXXXXXXX | XXX XX, XXXX |
XXXX XXX XXXX |
$XXX,XXX |
| XXX XX, XXXX |
XXXXXX XXX XXXX |
$XXX,XXX | |
| XXXXXXXX | XXX XX, XXXX |
XXXXXXX XXX XXXX |
|
| XXX XX, XXXX |
XXXXXX XXX XXXX |
$X,XXX |
| XXXXXXXX XXXX | XXX XX, XXXX | $826,000 XXX XXXX |
| XXXXXXXX XXXXXX | XXX XX, XXXX | $848,000 XXX XXXX |
| XXXXXXXX XXXXXXX | XXX XX, XXXX | XXX XXXX |
| XXXXXXXX XXXXXX | XXX XX, XXXX | $1,550 XXX XXXX |

St Matthew Catholic Elementary School
Elementary: CatholicRoy H Crosby Public School
Elementary: PublicUnionville Public School
Elementary: PublicParkview Public School
Elementary: PublicCentral Park Public School
Elementary: PublicUnionville Meadows Public School
Elementary: PublicMilliken Mills High School
Secondary: PublicFather Michael McGivney Catholic Academy High School
Secondary: CatholicMarkville Secondary School
Secondary: PublicBill Crothers Secondary School
Secondary: PublicBur Oak Secondary School
Secondary: PublicPierre Elliott Trudeau High School
Secondary: Public