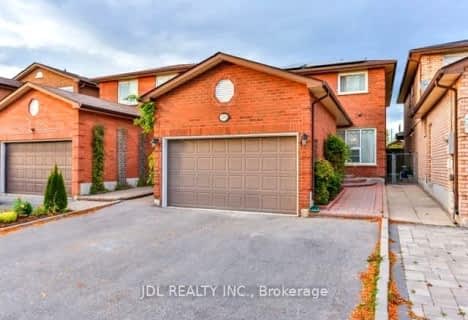Somewhat Walkable
- Some errands can be accomplished on foot.
52
/100
Good Transit
- Some errands can be accomplished by public transportation.
50
/100
Somewhat Bikeable
- Most errands require a car.
40
/100

Blessed Scalabrini Catholic Elementary School
Elementary: Catholic
1.72 km
Westminster Public School
Elementary: Public
1.94 km
Thornhill Public School
Elementary: Public
1.52 km
Brownridge Public School
Elementary: Public
1.84 km
Rosedale Heights Public School
Elementary: Public
0.59 km
Yorkhill Elementary School
Elementary: Public
1.29 km
North West Year Round Alternative Centre
Secondary: Public
3.31 km
Newtonbrook Secondary School
Secondary: Public
2.71 km
Langstaff Secondary School
Secondary: Public
2.64 km
Thornhill Secondary School
Secondary: Public
1.88 km
Westmount Collegiate Institute
Secondary: Public
1.03 km
St Elizabeth Catholic High School
Secondary: Catholic
1.76 km









