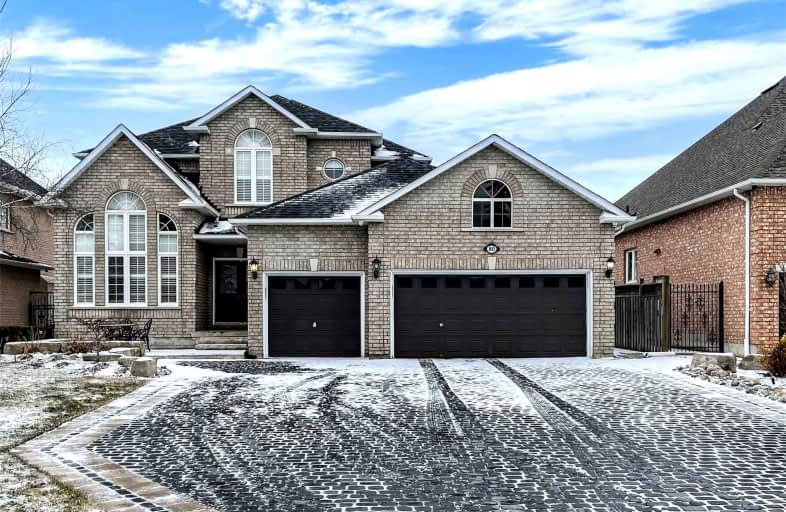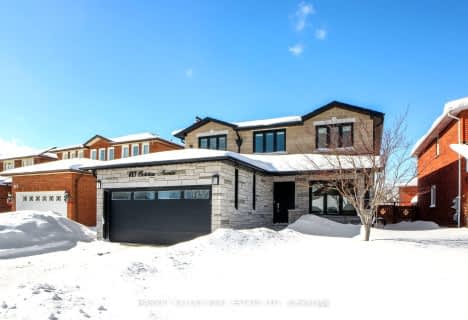
St Clare Catholic Elementary School
Elementary: CatholicSt Gregory the Great Catholic Academy
Elementary: CatholicSt Agnes of Assisi Catholic Elementary School
Elementary: CatholicFossil Hill Public School
Elementary: PublicSt Michael the Archangel Catholic Elementary School
Elementary: CatholicSt Emily Catholic Elementary School
Elementary: CatholicSt Luke Catholic Learning Centre
Secondary: CatholicTommy Douglas Secondary School
Secondary: PublicFather Bressani Catholic High School
Secondary: CatholicMaple High School
Secondary: PublicSt Jean de Brebeuf Catholic High School
Secondary: CatholicEmily Carr Secondary School
Secondary: Public- 3 bath
- 4 bed
- 3000 sqft
61 Purple Creek Road, Vaughan, Ontario • L4L 1A6 • Vellore Village
- 6 bath
- 4 bed
- 3500 sqft
426 Maria Antonia Road, Vaughan, Ontario • L4H 0X5 • Vellore Village
- 5 bath
- 4 bed
- 2500 sqft
82 Queenston Crescent, Vaughan, Ontario • L4L 4A2 • East Woodbridge
- 4 bath
- 4 bed
- 2500 sqft
413 Belview Avenue, Vaughan, Ontario • L4L 7T7 • East Woodbridge
- 4 bath
- 4 bed
- 2500 sqft
6 Mazzone Drive West, Vaughan, Ontario • L4H 2Z3 • Vellore Village














