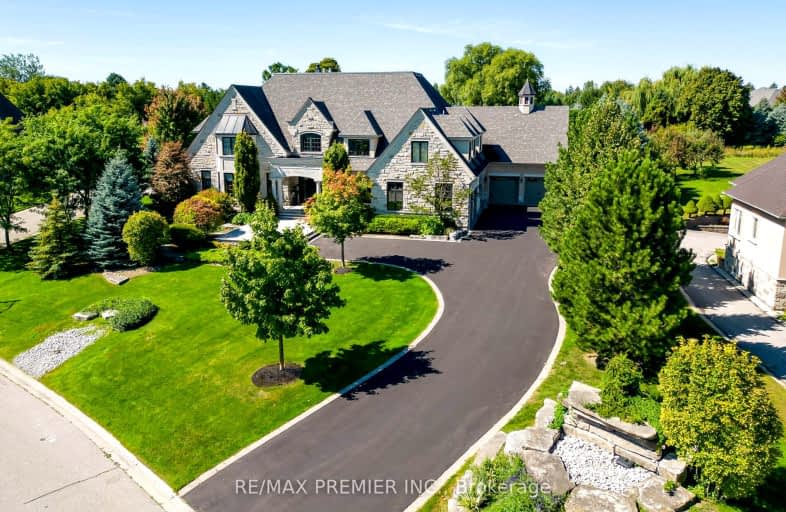Car-Dependent
- Almost all errands require a car.
Minimal Transit
- Almost all errands require a car.
Somewhat Bikeable
- Most errands require a car.

Pope Francis Catholic Elementary School
Elementary: CatholicÉcole élémentaire La Fontaine
Elementary: PublicLorna Jackson Public School
Elementary: PublicKleinburg Public School
Elementary: PublicSt Padre Pio Catholic Elementary School
Elementary: CatholicSt Stephen Catholic Elementary School
Elementary: CatholicTommy Douglas Secondary School
Secondary: PublicHoly Cross Catholic Academy High School
Secondary: CatholicHumberview Secondary School
Secondary: PublicCardinal Ambrozic Catholic Secondary School
Secondary: CatholicEmily Carr Secondary School
Secondary: PublicCastlebrooke SS Secondary School
Secondary: Public-
Chinguacousy Park
Central Park Dr (at Queen St. E), Brampton ON L6S 6G7 14.25km -
York Lions Stadium
Ian MacDonald Blvd, Toronto ON 14.47km -
Mill Pond Park
262 Mill St (at Trench St), Richmond Hill ON 17.02km
-
RBC Royal Bank
12612 Hwy 50 (McEwan Drive West), Bolton ON L7E 1T6 4.72km -
CIBC
8535 Hwy 27 (Langstaff Rd & Hwy 27), Woodbridge ON L4H 4Y1 6.34km -
TD Bank Financial Group
3978 Cottrelle Blvd, Brampton ON L6P 2R1 6.63km
- 9 bath
- 5 bed
- 5000 sqft
165 Northern Pines Boulevard, Vaughan, Ontario • L4H 4E5 • Kleinburg




