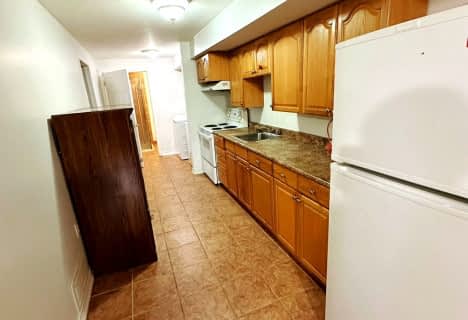
Nellie McClung Public School
Elementary: Public
1.76 km
Roméo Dallaire Public School
Elementary: Public
1.43 km
Anne Frank Public School
Elementary: Public
1.90 km
St Cecilia Catholic Elementary School
Elementary: Catholic
1.86 km
Dr Roberta Bondar Public School
Elementary: Public
1.46 km
Herbert H Carnegie Public School
Elementary: Public
1.47 km
École secondaire Norval-Morrisseau
Secondary: Public
3.93 km
Alexander MacKenzie High School
Secondary: Public
3.29 km
Maple High School
Secondary: Public
4.52 km
St Joan of Arc Catholic High School
Secondary: Catholic
2.64 km
Stephen Lewis Secondary School
Secondary: Public
3.43 km
St Theresa of Lisieux Catholic High School
Secondary: Catholic
3.70 km




