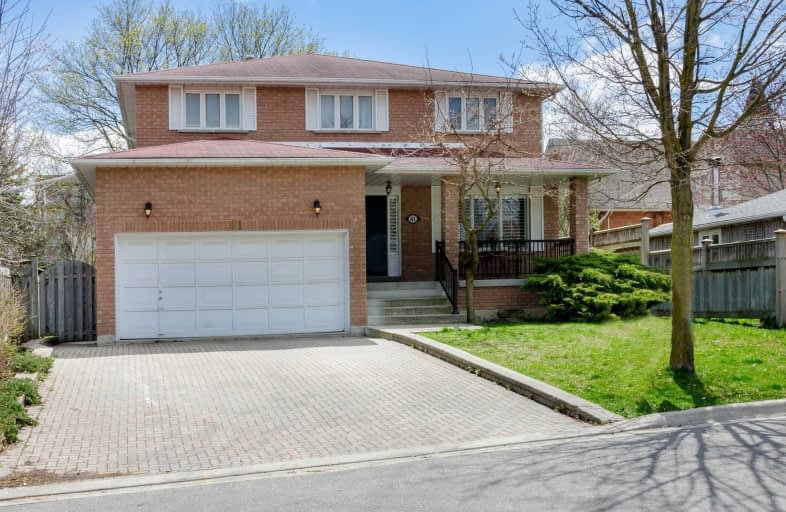
St Peter Catholic Elementary School
Elementary: Catholic
0.89 km
San Marco Catholic Elementary School
Elementary: Catholic
1.92 km
St Clement Catholic Elementary School
Elementary: Catholic
0.82 km
St Margaret Mary Catholic Elementary School
Elementary: Catholic
2.01 km
Pine Grove Public School
Elementary: Public
1.68 km
Woodbridge Public School
Elementary: Public
0.48 km
Woodbridge College
Secondary: Public
1.32 km
Holy Cross Catholic Academy High School
Secondary: Catholic
1.88 km
Father Henry Carr Catholic Secondary School
Secondary: Catholic
5.40 km
North Albion Collegiate Institute
Secondary: Public
4.29 km
Father Bressani Catholic High School
Secondary: Catholic
3.18 km
Emily Carr Secondary School
Secondary: Public
3.66 km





