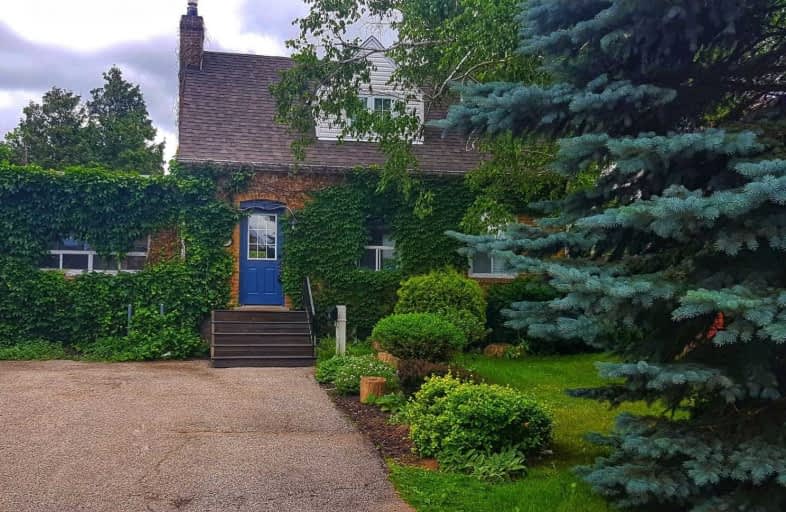Sold on Jul 07, 2020
Note: Property is not currently for sale or for rent.

-
Type: Detached
-
Style: 1 1/2 Storey
-
Lot Size: 48 x 206 Feet
-
Age: No Data
-
Taxes: $4,304 per year
-
Days on Site: 27 Days
-
Added: Jun 10, 2020 (3 weeks on market)
-
Updated:
-
Last Checked: 3 months ago
-
MLS®#: N4787802
-
Listed By: Re/max west realty inc., brokerage
Charming Heritage Home Situated On A Massive 48 X 206Ft Lot In Prime Woodbridge Location! This Amazing Home Boasts 3+1 Bedrooms, Newly Renovated Kitchen, Main Flr Master W/Ensuite, W/O To Backyard Oasis With A Pond Surrounded By Mature Trees, Sunken Family Rm W/Gas Fireplace & Separate Entrance To Potential In-Law Suite. Truly A Rare Find! Walking Distance To Market Lane, Shops, Restaurants And More!
Extras
Fridge, Stove, Dishwasher, Microwave, Washer, Dryer, All Light Fixtures, All Window Coverings.
Property Details
Facts for 8227 Kipling Avenue, Vaughan
Status
Days on Market: 27
Last Status: Sold
Sold Date: Jul 07, 2020
Closed Date: Sep 30, 2020
Expiry Date: Sep 10, 2020
Sold Price: $780,000
Unavailable Date: Jul 07, 2020
Input Date: Jun 10, 2020
Property
Status: Sale
Property Type: Detached
Style: 1 1/2 Storey
Area: Vaughan
Community: West Woodbridge
Availability Date: Tbd
Inside
Bedrooms: 3
Bedrooms Plus: 1
Bathrooms: 3
Kitchens: 1
Rooms: 7
Den/Family Room: Yes
Air Conditioning: Wall Unit
Fireplace: Yes
Central Vacuum: N
Washrooms: 3
Building
Basement: Finished
Basement 2: Sep Entrance
Heat Type: Radiant
Heat Source: Gas
Exterior: Brick
Water Supply: Municipal
Special Designation: Heritage
Retirement: N
Parking
Driveway: Private
Garage Type: None
Covered Parking Spaces: 6
Total Parking Spaces: 6
Fees
Tax Year: 2019
Tax Legal Description: Pt Lt 9 Con 7 Vaughan As In R528327
Taxes: $4,304
Highlights
Feature: Golf
Feature: Library
Feature: Park
Feature: Public Transit
Feature: Rec Centre
Feature: School
Land
Cross Street: Kipling & Woodbridge
Municipality District: Vaughan
Fronting On: East
Pool: None
Sewer: Sewers
Lot Depth: 206 Feet
Lot Frontage: 48 Feet
Acres: < .50
Rooms
Room details for 8227 Kipling Avenue, Vaughan
| Type | Dimensions | Description |
|---|---|---|
| Living Main | 5.09 x 6.10 | Combined W/Dining, Hardwood Floor |
| Dining Main | 5.09 x 6.10 | Combined W/Living, Hardwood Floor |
| Kitchen Main | 2.31 x 4.78 | Ceramic Floor, Backsplash |
| Family Main | 3.71 x 5.33 | Gas Fireplace |
| Master Upper | 3.32 x 4.43 | Ensuite Bath, Double Closet |
| 2nd Br Upper | 2.40 x 4.14 | Hardwood Floor, Window |
| 3rd Br Upper | 3.20 x 4.55 | W/I Closet, Window |
| Rec Lower | 9.10 x 4.87 | Window, Tile Floor |
| Br Lower | 2.95 x 3.11 | Double Closet, Tile Floor |
| XXXXXXXX | XXX XX, XXXX |
XXXX XXX XXXX |
$XXX,XXX |
| XXX XX, XXXX |
XXXXXX XXX XXXX |
$XXX,XXX | |
| XXXXXXXX | XXX XX, XXXX |
XXXXXXX XXX XXXX |
|
| XXX XX, XXXX |
XXXXXX XXX XXXX |
$XXX,XXX | |
| XXXXXXXX | XXX XX, XXXX |
XXXXXXX XXX XXXX |
|
| XXX XX, XXXX |
XXXXXX XXX XXXX |
$XXX,XXX | |
| XXXXXXXX | XXX XX, XXXX |
XXXXXXX XXX XXXX |
|
| XXX XX, XXXX |
XXXXXX XXX XXXX |
$XXX,XXX | |
| XXXXXXXX | XXX XX, XXXX |
XXXXXXX XXX XXXX |
|
| XXX XX, XXXX |
XXXXXX XXX XXXX |
$XXX,XXX |
| XXXXXXXX XXXX | XXX XX, XXXX | $780,000 XXX XXXX |
| XXXXXXXX XXXXXX | XXX XX, XXXX | $824,900 XXX XXXX |
| XXXXXXXX XXXXXXX | XXX XX, XXXX | XXX XXXX |
| XXXXXXXX XXXXXX | XXX XX, XXXX | $849,000 XXX XXXX |
| XXXXXXXX XXXXXXX | XXX XX, XXXX | XXX XXXX |
| XXXXXXXX XXXXXX | XXX XX, XXXX | $849,000 XXX XXXX |
| XXXXXXXX XXXXXXX | XXX XX, XXXX | XXX XXXX |
| XXXXXXXX XXXXXX | XXX XX, XXXX | $759,900 XXX XXXX |
| XXXXXXXX XXXXXXX | XXX XX, XXXX | XXX XXXX |
| XXXXXXXX XXXXXX | XXX XX, XXXX | $879,900 XXX XXXX |

St Peter Catholic Elementary School
Elementary: CatholicSan Marco Catholic Elementary School
Elementary: CatholicSt Clement Catholic Elementary School
Elementary: CatholicSt Margaret Mary Catholic Elementary School
Elementary: CatholicPine Grove Public School
Elementary: PublicWoodbridge Public School
Elementary: PublicSt Luke Catholic Learning Centre
Secondary: CatholicWoodbridge College
Secondary: PublicHoly Cross Catholic Academy High School
Secondary: CatholicNorth Albion Collegiate Institute
Secondary: PublicFather Bressani Catholic High School
Secondary: CatholicEmily Carr Secondary School
Secondary: Public- 1 bath
- 3 bed
8204 Islington Avenue, Vaughan, Ontario • L4L 1W8 • Islington Woods
- 3 bath
- 3 bed
- 1100 sqft
305 Terra Road, Vaughan, Ontario • L4L 3J4 • East Woodbridge




