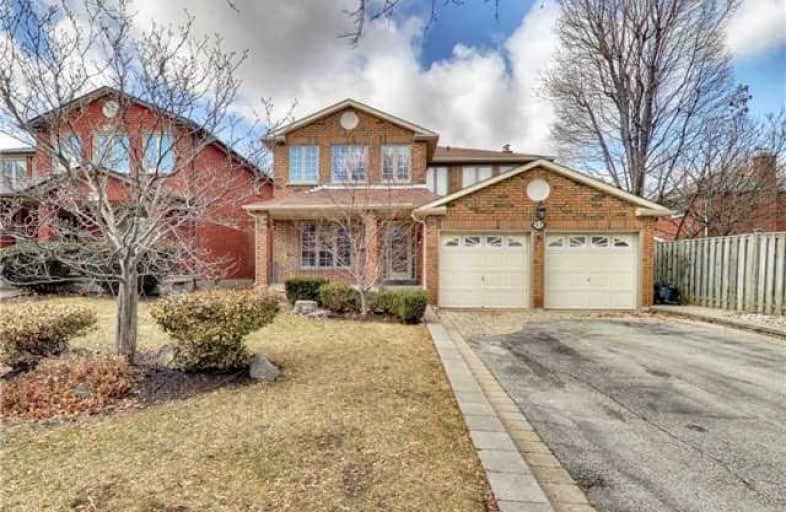Sold on May 02, 2018
Note: Property is not currently for sale or for rent.

-
Type: Detached
-
Style: 2-Storey
-
Lot Size: 45 x 110 Feet
-
Age: No Data
-
Taxes: $4,650 per year
-
Days on Site: 17 Days
-
Added: Sep 07, 2019 (2 weeks on market)
-
Updated:
-
Last Checked: 3 months ago
-
MLS®#: N4097318
-
Listed By: Your advocates realty inc., brokerage
4 Bedroom, 4 Bathroom Family Home Is Tucked Away On One Of The Nicest And Quietest Streets In Desirable And Mature East Woodbridge. Well-Maintained With High-End Clera 25-Year Warranty Windows (2013), New A/C And Furnace And Hot Water Tank (2017), New Lg Washer/Dryer (2017), Fresh Benjamin Moore Paint Thru-Out (2017), And New Laminate Flooring In B/M (2017), This Home Is Waiting For Your Final Touches.
Extras
Minutes Away From Schools, Shopping, Transit, 400 & 407 Highways, This Little Gem Is Priced To Sell. **** Extras **** All Existing Light Fixtures, (Exclude Elf's In The 2 Children's Bedrooms.),(Exclude Electric Fire Place In Living Room)
Property Details
Facts for 83 Marco Crescent, Vaughan
Status
Days on Market: 17
Last Status: Sold
Sold Date: May 02, 2018
Closed Date: Jun 28, 2018
Expiry Date: Jul 15, 2018
Sold Price: $1,050,000
Unavailable Date: May 02, 2018
Input Date: Apr 15, 2018
Property
Status: Sale
Property Type: Detached
Style: 2-Storey
Area: Vaughan
Community: East Woodbridge
Availability Date: June / 2018
Inside
Bedrooms: 4
Bathrooms: 4
Kitchens: 1
Rooms: 8
Den/Family Room: Yes
Air Conditioning: Central Air
Fireplace: Yes
Laundry Level: Main
Central Vacuum: Y
Washrooms: 4
Building
Basement: Finished
Heat Type: Forced Air
Heat Source: Gas
Exterior: Brick
Water Supply: Municipal
Special Designation: Other
Parking
Driveway: Private
Garage Spaces: 2
Garage Type: Attached
Covered Parking Spaces: 4
Total Parking Spaces: 6
Fees
Tax Year: 2017
Tax Legal Description: Pcl 3-1 Sec 65M2208; Lt 3 Pl 65M2208; S/T Lt231722
Taxes: $4,650
Land
Cross Street: Pine Valley / Langst
Municipality District: Vaughan
Fronting On: West
Pool: None
Sewer: Sewers
Lot Depth: 110 Feet
Lot Frontage: 45 Feet
Additional Media
- Virtual Tour: https://real.vision/83-marco-crescent?o=u
Rooms
Room details for 83 Marco Crescent, Vaughan
| Type | Dimensions | Description |
|---|---|---|
| Kitchen Main | 3.20 x 7.00 | |
| Living Main | 3.30 x 4.60 | |
| Dining Main | 3.30 x 3.60 | |
| Family Main | 3.50 x 5.10 | |
| Laundry Main | - | |
| Master 2nd | 4.10 x 5.00 | |
| 2nd Br 2nd | 3.10 x 4.10 | |
| 3rd Br 2nd | 3.90 x 3.00 | |
| 4th Br 2nd | 3.70 x 3.30 | |
| Great Rm Bsmt | 8.30 x 5.30 | |
| Common Rm Bsmt | 9.60 x 3.20 | |
| Cold/Cant Bsmt | - |
| XXXXXXXX | XXX XX, XXXX |
XXXX XXX XXXX |
$X,XXX,XXX |
| XXX XX, XXXX |
XXXXXX XXX XXXX |
$X,XXX,XXX | |
| XXXXXXXX | XXX XX, XXXX |
XXXXXXX XXX XXXX |
|
| XXX XX, XXXX |
XXXXXX XXX XXXX |
$X,XXX,XXX |
| XXXXXXXX XXXX | XXX XX, XXXX | $1,050,000 XXX XXXX |
| XXXXXXXX XXXXXX | XXX XX, XXXX | $1,079,000 XXX XXXX |
| XXXXXXXX XXXXXXX | XXX XX, XXXX | XXX XXXX |
| XXXXXXXX XXXXXX | XXX XX, XXXX | $1,129,000 XXX XXXX |

St John Bosco Catholic Elementary School
Elementary: CatholicSt Gabriel the Archangel Catholic Elementary School
Elementary: CatholicSt Margaret Mary Catholic Elementary School
Elementary: CatholicPine Grove Public School
Elementary: PublicSt Gregory the Great Catholic Academy
Elementary: CatholicImmaculate Conception Catholic Elementary School
Elementary: CatholicSt Luke Catholic Learning Centre
Secondary: CatholicWoodbridge College
Secondary: PublicTommy Douglas Secondary School
Secondary: PublicFather Bressani Catholic High School
Secondary: CatholicSt Jean de Brebeuf Catholic High School
Secondary: CatholicEmily Carr Secondary School
Secondary: Public- 2 bath
- 4 bed
8071 Kipling Avenue, Vaughan, Ontario • L4L 2A2 • West Woodbridge



