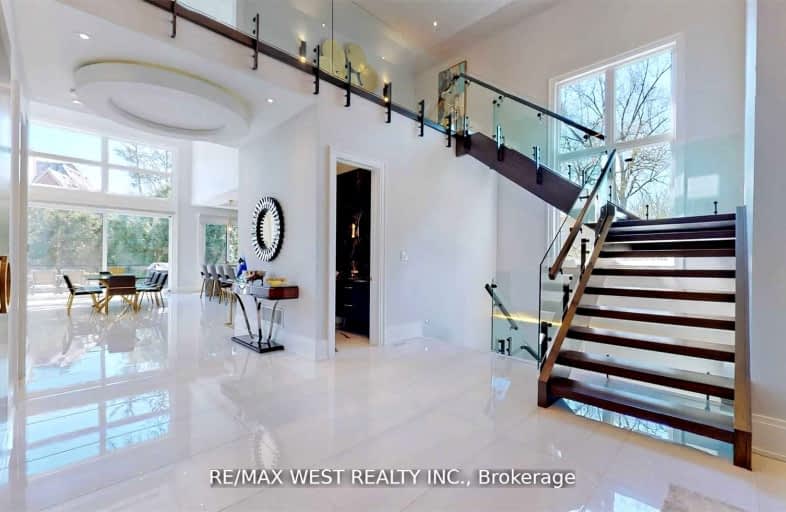Car-Dependent
- Almost all errands require a car.
Some Transit
- Most errands require a car.
Somewhat Bikeable
- Most errands require a car.

St Catherine of Siena Catholic Elementary School
Elementary: CatholicSt Peter Catholic Elementary School
Elementary: CatholicSt Margaret Mary Catholic Elementary School
Elementary: CatholicPine Grove Public School
Elementary: PublicWoodbridge Public School
Elementary: PublicImmaculate Conception Catholic Elementary School
Elementary: CatholicSt Luke Catholic Learning Centre
Secondary: CatholicWoodbridge College
Secondary: PublicHoly Cross Catholic Academy High School
Secondary: CatholicNorth Albion Collegiate Institute
Secondary: PublicFather Bressani Catholic High School
Secondary: CatholicEmily Carr Secondary School
Secondary: Public-
Goodfellas
4411 Hwy 7, Woodbridge, ON L4L 5W6 1.4km -
Classic Cafe & Lounge
200 Marycroft Ave, Unit 5, Vaughan, ON L4L 5X4 1.58km -
Forty 40 Resto Lounge
4040 Highway 7, Vaughan, ON L4L 8Z2 2.34km
-
Northwest Kitchenware & Gifts
Market Lane Shopping Centre, 140 Woodbridge Avenue ,Suite FN2, Vaughan, ON L4L 2S6 0.51km -
McDonald's
4535 Highway 7, Woodbridge, ON L4L 1S6 1.07km -
Tim Hortons
25 Woodstream Boulevard, Woodbridge, ON L4L 7Y8 1.77km
-
Pine Valley Pharmacy
7700 Pine Valley Drive, Woodbridge, ON L4L 2X4 1.13km -
Shoppers Drug Mart
5694 Highway 7, Unit 1, Vaughan, ON L4L 1T8 2.2km -
Shoppers Drug Mart
4000 Highway 7, Woodbridge, ON L4L 1A6 2.42km
-
Cavallino Wine Bar
8077 Islington Avenue, Woodbridge, ON L4L 7X7 0.34km -
Memphis BBQ
8074 Islington Avenue, Woodbridge, ON L4L 1W5 0.39km -
Pho Asia
110 Woodbridge Avenue, Vaughan, ON L4L 2S6 0.42km
-
Market Lane Shopping Centre
140 Woodbridge Avenue, Woodbridge, ON L4L 4K9 0.5km -
Shoppers World Albion Information
1530 Albion Road, Etobicoke, ON M9V 1B4 5.03km -
The Albion Centre
1530 Albion Road, Etobicoke, ON M9V 1B4 5.03km
-
Cataldi Fresh Market
140 Woodbridge Ave, Market Lane Shopping Center, Woodbridge, ON L4L 4K9 0.51km -
Mike's No Frills
5731 Highway 7 W, Vaughan, ON L4L 4Y9 2.39km -
Fortino's
3940 Highway 7, Vaughan, ON L4L 1A6 2.61km
-
LCBO
7850 Weston Road, Building C5, Woodbridge, ON L4L 9N8 3.14km -
LCBO
8260 Highway 27, York Regional Municipality, ON L4H 0R9 3.8km -
The Beer Store
1530 Albion Road, Etobicoke, ON M9V 1B4 4.79km
-
Petro Canada
5241 Highway 7 W, Vaughan, ON L4L 1T2 1.13km -
Husky
5260 Hwy 7, Woodbridge, ON L4L 1T3 1.16km -
Husky
5260 Highway 7 W, Vaughan, ON L4L 1T3 1.16km
-
Cineplex Cinemas Vaughan
3555 Highway 7, Vaughan, ON L4L 9H4 3.55km -
Albion Cinema I & II
1530 Albion Road, Etobicoke, ON M9V 1B4 5.03km -
Imagine Cinemas
500 Rexdale Boulevard, Toronto, ON M9W 6K5 7.33km
-
Woodbridge Library
150 Woodbridge Avenue, Woodbridge, ON L4L 2S7 0.53km -
Ansley Grove Library
350 Ansley Grove Rd, Woodbridge, ON L4L 5C9 2.21km -
Humber Summit Library
2990 Islington Avenue, Toronto, ON M9L 3.22km
-
Humber River Regional Hospital
2111 Finch Avenue W, North York, ON M3N 1N1 5.95km -
William Osler Health Centre
Etobicoke General Hospital, 101 Humber College Boulevard, Toronto, ON M9V 1R8 6.32km -
Humber River Hospital
1235 Wilson Avenue, Toronto, ON M3M 0B2 10.44km
-
Matthew Park
1 Villa Royale Ave (Davos Road and Fossil Hill Road), Woodbridge ON L4H 2Z7 6.09km -
G Ross Lord Park
4801 Dufferin St (at Supertest Rd), Toronto ON M3H 5T3 10.04km -
Antibes Park
58 Antibes Dr (at Candle Liteway), Toronto ON M2R 3K5 11.11km
-
CIBC
7850 Weston Rd (at Highway 7), Woodbridge ON L4L 9N8 3.07km -
RBC Royal Bank
3300 Hwy 7, Concord ON L4K 4M3 4.5km -
RBC Royal Bank
8940 Hwy 50, Brampton ON L6P 3A3 5.48km


