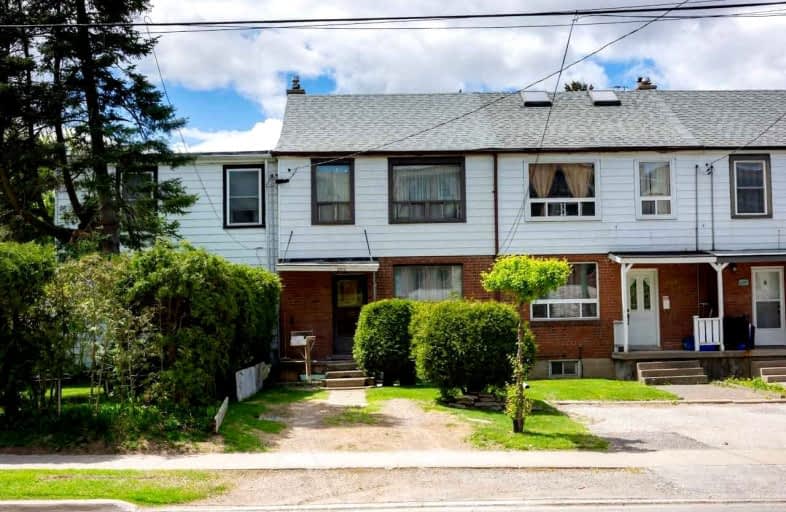Sold on Jun 01, 2022
Note: Property is not currently for sale or for rent.

-
Type: Att/Row/Twnhouse
-
Style: 2-Storey
-
Lot Size: 18.25 x 149 Feet
-
Age: No Data
-
Taxes: $2,760 per year
-
Days on Site: 14 Days
-
Added: May 18, 2022 (2 weeks on market)
-
Updated:
-
Last Checked: 1 month ago
-
MLS®#: N5623732
-
Listed By: Royal lepage maximum realty, brokerage
Why Buy A Condo? Why Pay A Maintenance Fee? **Affordable Freehold Townhome **No Maintenance Fees**Mostly Original**Loads Of Potential **To Make It Your Own!** 2 Parking Spots Out Back, & 1 Parking Spot Out Front**
Extras
Hot Water Tank Is Owned, Fridge, Stove, Dishwasher (Appliances As Is)
Property Details
Facts for 8312 Kipling Avenue, Vaughan
Status
Days on Market: 14
Last Status: Sold
Sold Date: Jun 01, 2022
Closed Date: Jul 15, 2022
Expiry Date: Aug 30, 2022
Sold Price: $625,000
Unavailable Date: Jun 01, 2022
Input Date: May 18, 2022
Prior LSC: Listing with no contract changes
Property
Status: Sale
Property Type: Att/Row/Twnhouse
Style: 2-Storey
Area: Vaughan
Community: West Woodbridge
Availability Date: 30 Days/Tba
Inside
Bedrooms: 3
Bathrooms: 2
Kitchens: 1
Rooms: 7
Den/Family Room: No
Air Conditioning: None
Fireplace: No
Washrooms: 2
Building
Basement: Unfinished
Heat Type: Forced Air
Heat Source: Gas
Exterior: Alum Siding
Exterior: Brick
Water Supply: Municipal
Physically Handicapped-Equipped: N
Special Designation: Unknown
Retirement: N
Parking
Driveway: Private
Garage Type: None
Covered Parking Spaces: 3
Total Parking Spaces: 3
Fees
Tax Year: 2021
Tax Legal Description: Pte1/2Lt9Con8
Taxes: $2,760
Land
Cross Street: Kipling & Hwy 7
Municipality District: Vaughan
Fronting On: West
Pool: None
Sewer: Sewers
Lot Depth: 149 Feet
Lot Frontage: 18.25 Feet
Additional Media
- Virtual Tour: https://www.tours.imagepromedia.ca/8312kiplingave/
Rooms
Room details for 8312 Kipling Avenue, Vaughan
| Type | Dimensions | Description |
|---|---|---|
| Kitchen Main | 2.71 x 3.04 | Combined W/Dining |
| Dining Main | 1.86 x 2.65 | Combined W/Kitchen |
| Living Main | 4.18 x 4.63 | |
| Sunroom Main | 2.20 x 3.90 | |
| Prim Bdrm Upper | 2.77 x 3.62 | |
| 2nd Br Upper | 2.98 x 3.04 | |
| 3rd Br Upper | 1.95 x 2.40 | |
| Rec Bsmt | 3.68 x 4.90 | |
| Utility Bsmt | 3.75 x 3.81 |
| XXXXXXXX | XXX XX, XXXX |
XXXX XXX XXXX |
$XXX,XXX |
| XXX XX, XXXX |
XXXXXX XXX XXXX |
$XXX,XXX |
| XXXXXXXX XXXX | XXX XX, XXXX | $625,000 XXX XXXX |
| XXXXXXXX XXXXXX | XXX XX, XXXX | $675,000 XXX XXXX |

St Peter Catholic Elementary School
Elementary: CatholicSt Clement Catholic Elementary School
Elementary: CatholicSt Margaret Mary Catholic Elementary School
Elementary: CatholicPine Grove Public School
Elementary: PublicOur Lady of Fatima Catholic Elementary School
Elementary: CatholicWoodbridge Public School
Elementary: PublicSt Luke Catholic Learning Centre
Secondary: CatholicWoodbridge College
Secondary: PublicHoly Cross Catholic Academy High School
Secondary: CatholicNorth Albion Collegiate Institute
Secondary: PublicFather Bressani Catholic High School
Secondary: CatholicEmily Carr Secondary School
Secondary: Public

