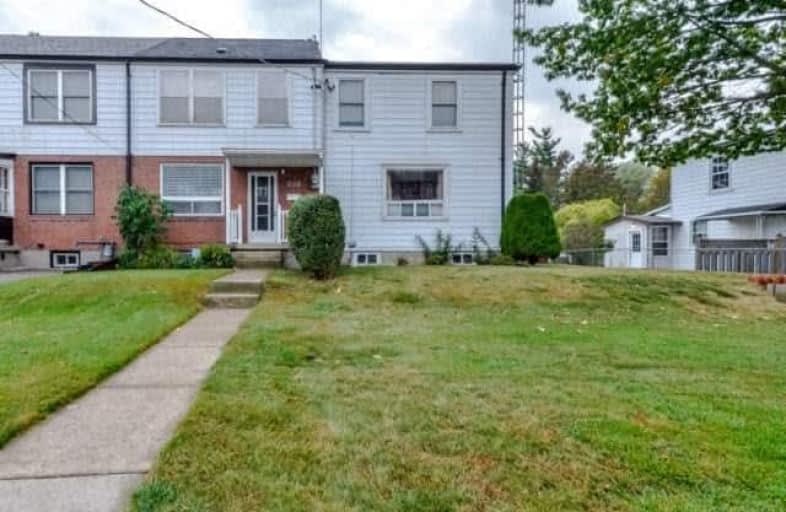Sold on Nov 14, 2017
Note: Property is not currently for sale or for rent.

-
Type: Att/Row/Twnhouse
-
Style: 2-Storey
-
Lot Size: 18.25 x 149.08 Feet
-
Age: No Data
-
Taxes: $2,357 per year
-
Days on Site: 19 Days
-
Added: Sep 07, 2019 (2 weeks on market)
-
Updated:
-
Last Checked: 2 hours ago
-
MLS®#: N3966724
-
Listed By: Royal lepage real estate professionals, brokerage
**Attention 1st Time Buyers, Renovators & Investors** Spacious Freehold Townhouse With No Maintenance Fee Across From New Development - Updated & Well Kept- Hardwood Floor On 1st & Second Level- Updated Kitchen- Freshly Painted- Three Spacious Bedrooms And 2 4Pc Baths- Move In Condition With Great Future Potential. Close To All Amenities Including The Boutiques Of Market Lane ** Stop Paying Rent & Be Your Own Landlord**
Extras
All Elf's,Window Coverings,Cac, S/S B/I Dishwasher & Stove,Refrigerator,Kitchen Updated 5 Yrs, 200Amp Service,Updated Plumbing & Electrical,Roof 5Yrs, Upstairs Windows New,Main Fl Windows Updated, Newer Furnace 5Yrs, Hot Water Tank (Owned)
Property Details
Facts for 8318 Kipling Avenue, Vaughan
Status
Days on Market: 19
Last Status: Sold
Sold Date: Nov 14, 2017
Closed Date: Feb 12, 2018
Expiry Date: Jan 26, 2018
Sold Price: $555,000
Unavailable Date: Nov 14, 2017
Input Date: Oct 26, 2017
Property
Status: Sale
Property Type: Att/Row/Twnhouse
Style: 2-Storey
Area: Vaughan
Community: West Woodbridge
Availability Date: Tba
Inside
Bedrooms: 3
Bathrooms: 2
Kitchens: 1
Rooms: 6
Den/Family Room: No
Air Conditioning: Central Air
Fireplace: No
Washrooms: 2
Building
Basement: Part Fin
Heat Type: Forced Air
Heat Source: Gas
Exterior: Brick
Exterior: Alum Siding
Water Supply: Municipal
Special Designation: Unknown
Parking
Driveway: Lane
Garage Type: None
Covered Parking Spaces: 2
Total Parking Spaces: 2
Fees
Tax Year: 2017
Tax Legal Description: Pt. Lot 9, Con 8
Taxes: $2,357
Highlights
Feature: Fenced Yard
Feature: Library
Feature: Park
Feature: Public Transit
Land
Cross Street: Kipling/Woodbridge A
Municipality District: Vaughan
Fronting On: West
Pool: None
Sewer: Sewers
Lot Depth: 149.08 Feet
Lot Frontage: 18.25 Feet
Additional Media
- Virtual Tour: http://unbranded.mediatours.ca/property/8318-kipling-avenue-vaughan/
Rooms
Room details for 8318 Kipling Avenue, Vaughan
| Type | Dimensions | Description |
|---|---|---|
| Living Ground | 5.30 x 4.70 | Combined W/Dining, Hardwood Floor, Large Window |
| Dining Ground | - | Combined W/Living, Hardwood Floor |
| Kitchen Ground | 2.80 x 5.25 | Stainless Steel Appl, Ceramic Back Splash, Updated |
| Master 2nd | 3.80 x 3.15 | Hardwood Floor, Closet, Large Window |
| 2nd Br 2nd | 3.05 x 3.15 | Hardwood Floor, Closet |
| 3rd Br 3rd | 5.18 x 3.78 | Vaulted Ceiling, Large Window |
| Rec Bsmt | 3.76 x 5.33 | Ceramic Floor, 4 Pc Bath, Separate Shower |
| XXXXXXXX | XXX XX, XXXX |
XXXX XXX XXXX |
$XXX,XXX |
| XXX XX, XXXX |
XXXXXX XXX XXXX |
$XXX,XXX | |
| XXXXXXXX | XXX XX, XXXX |
XXXXXXX XXX XXXX |
|
| XXX XX, XXXX |
XXXXXX XXX XXXX |
$XXX,XXX |
| XXXXXXXX XXXX | XXX XX, XXXX | $555,000 XXX XXXX |
| XXXXXXXX XXXXXX | XXX XX, XXXX | $569,000 XXX XXXX |
| XXXXXXXX XXXXXXX | XXX XX, XXXX | XXX XXXX |
| XXXXXXXX XXXXXX | XXX XX, XXXX | $589,000 XXX XXXX |

St Peter Catholic Elementary School
Elementary: CatholicSt Clement Catholic Elementary School
Elementary: CatholicSt Margaret Mary Catholic Elementary School
Elementary: CatholicPine Grove Public School
Elementary: PublicOur Lady of Fatima Catholic Elementary School
Elementary: CatholicWoodbridge Public School
Elementary: PublicSt Luke Catholic Learning Centre
Secondary: CatholicWoodbridge College
Secondary: PublicHoly Cross Catholic Academy High School
Secondary: CatholicNorth Albion Collegiate Institute
Secondary: PublicFather Bressani Catholic High School
Secondary: CatholicEmily Carr Secondary School
Secondary: Public

