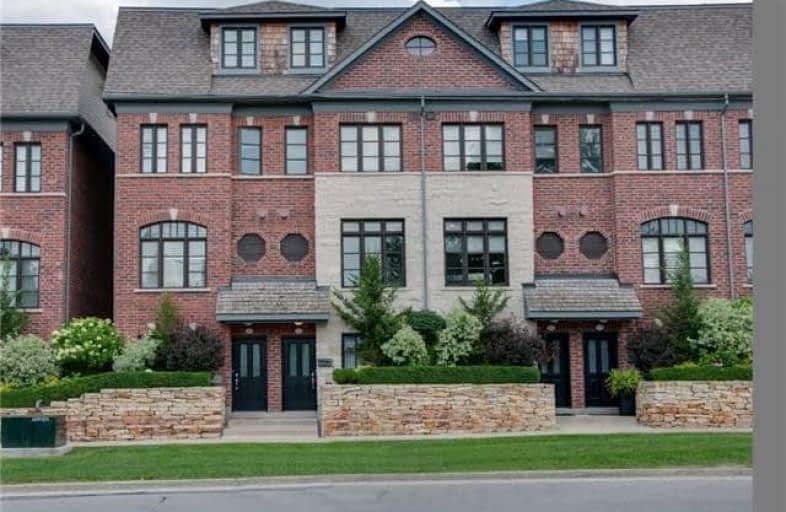Sold on Aug 16, 2017
Note: Property is not currently for sale or for rent.

-
Type: Condo Townhouse
-
Style: 3-Storey
-
Size: 1800 sqft
-
Pets: N
-
Age: 6-10 years
-
Taxes: $3,684 per year
-
Maintenance Fees: 279.24 /mo
-
Days on Site: 14 Days
-
Added: Sep 07, 2019 (2 weeks on market)
-
Updated:
-
Last Checked: 1 hour ago
-
MLS®#: N3890944
-
Listed By: Re/max premier inc., brokerage
Wow!This Approximately 1911Sqft Town Home Is Loaded With Upgrades Thru-Out Starting On The Ground Level With Porcelain Tiles And Heated Floors,Dark Stained Hardwood & Smooth Ceilings Thru-Out,Crown Moulding,Custom Pantry With Wine Fridge,Granite Counter Tops In Kitchen And All Bathrooms,Unique Layout With Master Bedroom On 3rd Floor With Huge Ensuite,Custom Dressing Room,Within Walking Distance To Golf Course,Market Lane Plaza
Extras
Heated Floors In Entrance,Dark Stained Floors Thru-Out,Smooth Ceilings,Custom Pantry With Granite Counter Top & Wine Fridge,Top Of The Line Stainless Steel Appliances,Crown Mouldings Thru-Out,Wrought Iron Pickets, Porcelain Tiles.
Property Details
Facts for 8333 Kipling Avenue, Vaughan
Status
Days on Market: 14
Last Status: Sold
Sold Date: Aug 16, 2017
Closed Date: Sep 28, 2017
Expiry Date: Oct 08, 2017
Sold Price: $795,000
Unavailable Date: Aug 16, 2017
Input Date: Aug 03, 2017
Property
Status: Sale
Property Type: Condo Townhouse
Style: 3-Storey
Size (sq ft): 1800
Age: 6-10
Area: Vaughan
Community: West Woodbridge
Availability Date: 30 Days/Tba
Inside
Bedrooms: 3
Bathrooms: 3
Kitchens: 1
Rooms: 7
Den/Family Room: No
Patio Terrace: Terr
Unit Exposure: East
Air Conditioning: Central Air
Fireplace: Yes
Laundry Level: Upper
Central Vacuum: Y
Ensuite Laundry: Yes
Washrooms: 3
Building
Stories: 1
Basement: Finished
Basement 2: Sep Entrance
Heat Type: Forced Air
Heat Source: Gas
Exterior: Brick
Exterior: Stone
Special Designation: Unknown
Parking
Parking Included: Yes
Garage Type: Built-In
Parking Designation: Owned
Parking Features: None
Total Parking Spaces: 2
Garage: 2
Locker
Locker: None
Fees
Tax Year: 2017
Taxes Included: No
Building Insurance Included: Yes
Cable Included: No
Central A/C Included: No
Common Elements Included: Yes
Heating Included: No
Hydro Included: No
Water Included: Yes
Taxes: $3,684
Highlights
Feature: Golf
Feature: Grnbelt/Conserv
Feature: Public Transit
Land
Cross Street: Kipling/Langstaff
Municipality District: Vaughan
Condo
Condo Registry Office: YRCP
Condo Corp#: 1191
Property Management: Mareka Property Management 416-255-7722
Additional Media
- Virtual Tour: http://www.tours.imagepromedia.ca/8333kiplingave/
Rooms
Room details for 8333 Kipling Avenue, Vaughan
| Type | Dimensions | Description |
|---|---|---|
| Living Main | 3.51 x 3.81 | Hardwood Floor, Gas Fireplace, Pot Lights |
| Dining Main | 2.90 x 3.90 | Hardwood Floor, Open Concept, Crown Moulding |
| Kitchen Main | 3.43 x 3.45 | Centre Island, Stainless Steel Appl, W/O To Balcony |
| Master 3rd | 3.95 x 6.35 | 5 Pc Ensuite, W/O To Balcony, Hardwood Floor |
| 2nd Br 2nd | 3.90 x 3.95 | Hardwood Floor, Closet, Crown Moulding |
| 3rd Br 2nd | 2.90 x 3.95 | Hardwood Floor, Closet, Crown Moulding |
| Den Lower | 2.10 x 2.60 | Ceramic Floor, Window, Hardwood Floor |
| XXXXXXXX | XXX XX, XXXX |
XXXX XXX XXXX |
$XXX,XXX |
| XXX XX, XXXX |
XXXXXX XXX XXXX |
$XXX,XXX | |
| XXXXXXXX | XXX XX, XXXX |
XXXXXXX XXX XXXX |
|
| XXX XX, XXXX |
XXXXXX XXX XXXX |
$XXX,XXX |
| XXXXXXXX XXXX | XXX XX, XXXX | $795,000 XXX XXXX |
| XXXXXXXX XXXXXX | XXX XX, XXXX | $788,800 XXX XXXX |
| XXXXXXXX XXXXXXX | XXX XX, XXXX | XXX XXXX |
| XXXXXXXX XXXXXX | XXX XX, XXXX | $899,000 XXX XXXX |

St Peter Catholic Elementary School
Elementary: CatholicSt Clement Catholic Elementary School
Elementary: CatholicSt Margaret Mary Catholic Elementary School
Elementary: CatholicPine Grove Public School
Elementary: PublicOur Lady of Fatima Catholic Elementary School
Elementary: CatholicWoodbridge Public School
Elementary: PublicSt Luke Catholic Learning Centre
Secondary: CatholicWoodbridge College
Secondary: PublicHoly Cross Catholic Academy High School
Secondary: CatholicNorth Albion Collegiate Institute
Secondary: PublicFather Bressani Catholic High School
Secondary: CatholicEmily Carr Secondary School
Secondary: Public- 3 bath
- 3 bed
- 1200 sqft
803-5279 Highway 7, Vaughan, Ontario • L4L 0J1 • Vaughan Grove



