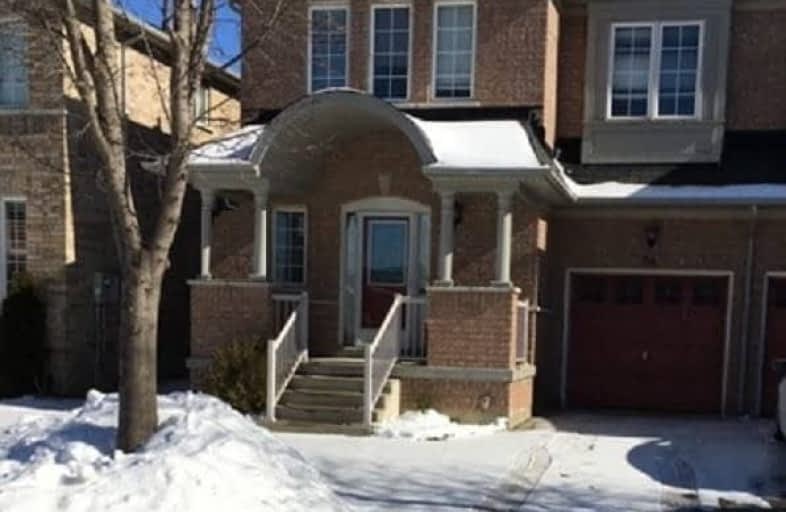Sold on Mar 01, 2019
Note: Property is not currently for sale or for rent.

-
Type: Semi-Detached
-
Style: 2-Storey
-
Size: 1500 sqft
-
Lot Size: 9.15 x 24 Metres
-
Age: No Data
-
Taxes: $3,972 per year
-
Days on Site: 30 Days
-
Added: Jan 30, 2019 (4 weeks on market)
-
Updated:
-
Last Checked: 3 months ago
-
MLS®#: N4348650
-
Listed By: Homelife/metropark realty inc., brokerage
Everything You Are Looking For! Huge 4 Bedroom Semi-Detached Larger Than Some Detached Homes! Approximately 1860 Sq/Ft Quality Built By Greenpark Homes, Convenient Main Floor, Huge Family Room With Gas Fireplace, Large Kitchen, Eating Area With Walk Out To Patio, Laundry Room Main Floor With Access Into Garage, Cozy Front Porch.
Extras
All Electric Light Fixtures, Gas Burner/Equipment, Central Air Conditioning, C/Vac, S/S Fridge, S/S Stove, S/S Dishwasher, Garden Shed, Fully Fenced Interlocking Walkway, Oak Staircase, California Shutters, All Blinds.
Property Details
Facts for 84 Arundel Drive, Vaughan
Status
Days on Market: 30
Last Status: Sold
Sold Date: Mar 01, 2019
Closed Date: Mar 28, 2019
Expiry Date: Apr 30, 2019
Sold Price: $758,500
Unavailable Date: Mar 01, 2019
Input Date: Jan 30, 2019
Property
Status: Sale
Property Type: Semi-Detached
Style: 2-Storey
Size (sq ft): 1500
Area: Vaughan
Community: Vellore Village
Availability Date: 30/60 Days
Inside
Bedrooms: 4
Bathrooms: 3
Kitchens: 1
Rooms: 8
Den/Family Room: No
Air Conditioning: Central Air
Fireplace: Yes
Laundry Level: Main
Washrooms: 3
Building
Basement: Unfinished
Heat Type: Forced Air
Heat Source: Gas
Exterior: Brick
Elevator: N
Water Supply: Municipal
Special Designation: Unknown
Parking
Driveway: Private
Garage Spaces: 1
Garage Type: Built-In
Covered Parking Spaces: 2
Fees
Tax Year: 2018
Tax Legal Description: Pt #78 Plan 65M3549 Pt 1665R25325
Taxes: $3,972
Land
Cross Street: Weston / Rutherford
Municipality District: Vaughan
Fronting On: East
Pool: None
Sewer: Sewers
Lot Depth: 24 Metres
Lot Frontage: 9.15 Metres
Rooms
Room details for 84 Arundel Drive, Vaughan
| Type | Dimensions | Description |
|---|---|---|
| Living Main | 4.06 x 4.89 | Combined W/Dining, Gas Fireplace, Open Concept |
| Dining Main | 4.06 x 4.85 | Combined W/Living, Parquet Floor, Open Concept |
| Kitchen Main | 3.05 x 3.05 | Stainless Steel Ap, California Shutter, Open Concept |
| Breakfast Main | 3.05 x 4.17 | Family Size Kitche, Ceramic Floor, W/O To Patio |
| Laundry Main | - | Sunken Room, Access To Garage, Ceramic Floor |
| Master Upper | 3.81 x 4.67 | Parquet Floor, 4 Pc Ensuite, W/I Closet |
| 2nd Br Upper | 3.05 x 3.51 | Parquet Floor, Colonial Doors, Closet |
| 3rd Br Upper | 3.05 x 4.06 | Parquet Floor, Colonial Doors, Closet |
| 4th Br Upper | 3.05 x 3.01 | Parquet Floor, 4 Pc Bath, Colonial Doors |
| XXXXXXXX | XXX XX, XXXX |
XXXX XXX XXXX |
$XXX,XXX |
| XXX XX, XXXX |
XXXXXX XXX XXXX |
$XXX,XXX | |
| XXXXXXXX | XXX XX, XXXX |
XXXXXXX XXX XXXX |
|
| XXX XX, XXXX |
XXXXXX XXX XXXX |
$XXX,XXX |
| XXXXXXXX XXXX | XXX XX, XXXX | $758,500 XXX XXXX |
| XXXXXXXX XXXXXX | XXX XX, XXXX | $809,900 XXX XXXX |
| XXXXXXXX XXXXXXX | XXX XX, XXXX | XXX XXXX |
| XXXXXXXX XXXXXX | XXX XX, XXXX | $888,800 XXX XXXX |

St Agnes of Assisi Catholic Elementary School
Elementary: CatholicVellore Woods Public School
Elementary: PublicPierre Berton Public School
Elementary: PublicFossil Hill Public School
Elementary: PublicSt Michael the Archangel Catholic Elementary School
Elementary: CatholicSt Veronica Catholic Elementary School
Elementary: CatholicSt Luke Catholic Learning Centre
Secondary: CatholicTommy Douglas Secondary School
Secondary: PublicFather Bressani Catholic High School
Secondary: CatholicMaple High School
Secondary: PublicSt Jean de Brebeuf Catholic High School
Secondary: CatholicEmily Carr Secondary School
Secondary: Public

