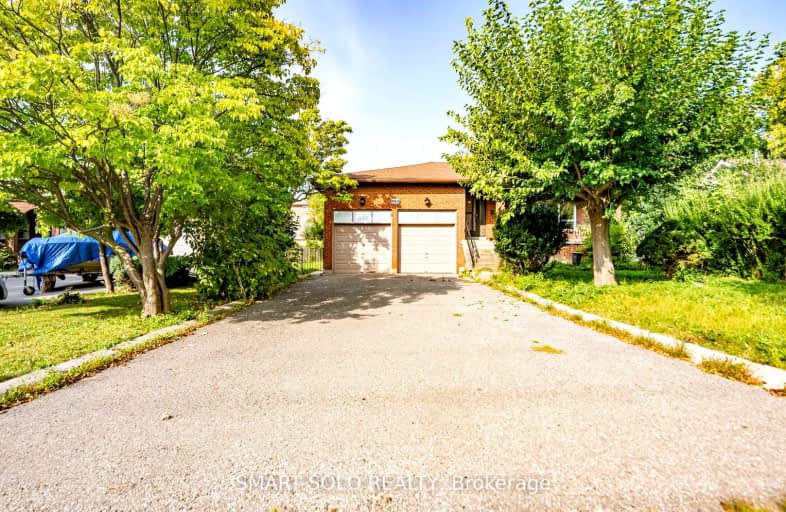Somewhat Walkable
- Some errands can be accomplished on foot.
Some Transit
- Most errands require a car.
Somewhat Bikeable
- Most errands require a car.

St Catherine of Siena Catholic Elementary School
Elementary: CatholicSt Margaret Mary Catholic Elementary School
Elementary: CatholicPine Grove Public School
Elementary: PublicOur Lady of Fatima Catholic Elementary School
Elementary: CatholicWoodbridge Public School
Elementary: PublicImmaculate Conception Catholic Elementary School
Elementary: CatholicSt Luke Catholic Learning Centre
Secondary: CatholicWoodbridge College
Secondary: PublicHoly Cross Catholic Academy High School
Secondary: CatholicFather Bressani Catholic High School
Secondary: CatholicSt Jean de Brebeuf Catholic High School
Secondary: CatholicEmily Carr Secondary School
Secondary: Public-
Goodfellas
4411 Hwy 7, Woodbridge, ON L4L 5W6 2.03km -
Classic Cafe & Lounge
200 Marycroft Ave, Unit 5, Vaughan, ON L4L 5X4 2.12km -
CopaCabana Brazilian Steakhouse
205 Marycroft Avenue, Vaughan, ON L4L 5X8 2.23km
-
Northwest Kitchenware & Gifts
Market Lane Shopping Centre, 140 Woodbridge Avenue ,Suite FN2, Vaughan, ON L4L 2S6 1.64km -
McDonald's
4535 Highway 7, Woodbridge, ON L4L 1S6 1.91km -
Country Style
4235 Highway 7 W, Woodbridge, ON L4L 1A6 2.41km
-
Cristini Athletics
171 Marycroft Avenue, Unit 6, Vaughan, ON L4L 5Y3 2.36km -
Anytime Fitness
8655 Weston Rd, Unit 1, Woodbridge, ON L4L 9M4 3.09km -
GoodLife Fitness
57 Northview Blvd, Vaughan, ON L4L 8X9 3.23km
-
Roma Pharmacy
110 Ansley Grove Road, Woodbridge, ON L4L 3R1 1.69km -
Pine Valley Pharmacy
7700 Pine Valley Drive, Woodbridge, ON L4L 2X4 1.99km -
Shoppers Drug Mart
5100 Rutherford Road, Vaughan, ON L4H 2J2 2.48km
-
Oca Nera
8348 Islington Avenue, Woodbridge, ON L4L 1W8 0.23km -
Memphis BBQ
8074 Islington Avenue, Woodbridge, ON L4L 1W5 1.05km -
Cavallino Wine Bar
8077 Islington Avenue, Woodbridge, ON L4L 7X7 1.1km
-
Market Lane Shopping Centre
140 Woodbridge Avenue, Woodbridge, ON L4L 4K9 1.66km -
Vaughan Mills
1 Bass Pro Mills Drive, Vaughan, ON L4K 5W4 4.8km -
Shoppers World Albion Information
1530 Albion Road, Etobicoke, ON M9V 1B4 6.46km
-
Cataldi Fresh Market
140 Woodbridge Ave, Market Lane Shopping Center, Woodbridge, ON L4L 4K9 1.59km -
Longo's
5283 Rutherford Road, Vaughan, ON L4L 1A7 2.48km -
Fortino's
3940 Highway 7, Vaughan, ON L4L 1A6 2.68km
-
LCBO
7850 Weston Road, Building C5, Woodbridge, ON L4L 9N8 3.07km -
LCBO
8260 Highway 27, York Regional Municipality, ON L4H 0R9 3.52km -
LCBO
3631 Major Mackenzie Drive, Vaughan, ON L4L 1A7 5.53km
-
Husky
5260 Hwy 7, Woodbridge, ON L4L 1T3 2.43km -
Toronto Auto Brokers
810 Rowntree Dairy Road, Unit A, Vaughan, ON L4L 5V3 2.45km -
Active Green Ross
3899 Highway 7, Vaughan, ON L4L 1T1 2.67km
-
Cineplex Cinemas Vaughan
3555 Highway 7, Vaughan, ON L4L 9H4 3.57km -
Albion Cinema I & II
1530 Albion Road, Etobicoke, ON M9V 1B4 6.46km -
Imagine Cinemas
500 Rexdale Boulevard, Toronto, ON M9W 6K5 8.77km
-
Woodbridge Library
150 Woodbridge Avenue, Woodbridge, ON L4L 2S7 1.66km -
Ansley Grove Library
350 Ansley Grove Rd, Woodbridge, ON L4L 5C9 1.77km -
Pierre Berton Resource Library
4921 Rutherford Road, Woodbridge, ON L4L 1A6 2.28km
-
Cortellucci Vaughan Hospital
3200 Major MacKenzie Drive W, Vaughan, ON L6A 4Z3 6.75km -
Humber River Regional Hospital
2111 Finch Avenue W, North York, ON M3N 1N1 6.76km -
William Osler Health Centre
Etobicoke General Hospital, 101 Humber College Boulevard, Toronto, ON M9V 1R8 7.76km
-
Matthew Park
1 Villa Royale Ave (Davos Road and Fossil Hill Road), Woodbridge ON L4H 2Z7 4.71km -
Esther Lorrie Park
Toronto ON 8km -
Marita Payne Park
16 Jason St, Vaughan ON 8.81km
-
TD Canada Trust Branch and ATM
4499 Hwy 7, Woodbridge ON L4L 9A9 1.97km -
RBC Royal Bank
211 Marycroft Ave, Woodbridge ON L4L 5X8 2.17km -
TD Canada Trust ATM
100 New Park Pl, Vaughan ON L4K 0H9 4.53km
- 3 bath
- 3 bed
- 2500 sqft
46 Ingleside Street, Vaughan, Ontario • L4L 0H9 • East Woodbridge
- 4 bath
- 3 bed
- 2000 sqft
55 Aventura Crescent, Vaughan, Ontario • L4H 2G2 • Sonoma Heights
- 3 bath
- 3 bed
- 1500 sqft
126 Clarence Street, Vaughan, Ontario • L4L 1L3 • West Woodbridge













