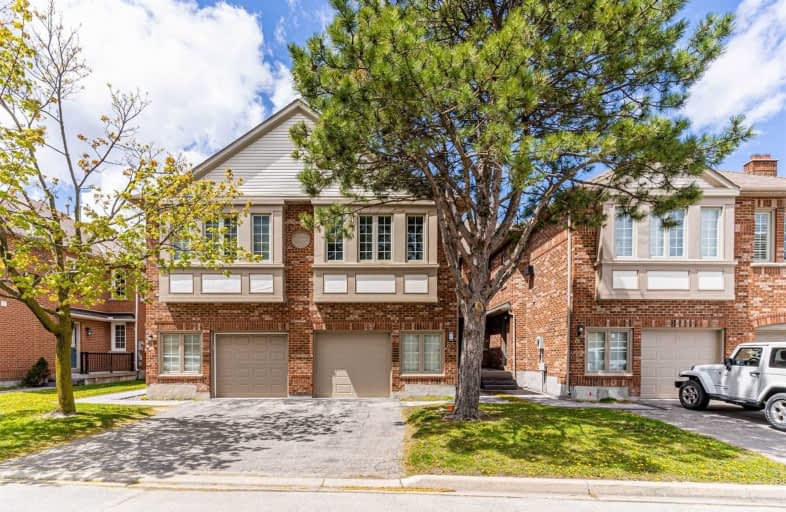Sold on May 14, 2021
Note: Property is not currently for sale or for rent.

-
Type: Condo Townhouse
-
Style: 2-Storey
-
Size: 2250 sqft
-
Pets: Restrict
-
Age: No Data
-
Taxes: $4,435 per year
-
Maintenance Fees: 514.42 /mo
-
Days on Site: 2 Days
-
Added: May 12, 2021 (2 days on market)
-
Updated:
-
Last Checked: 2 months ago
-
MLS®#: N5231275
-
Listed By: Sutton group-admiral realty inc., brokerage
Fall In Love With This Stunning Townhouse.Full Reno No $$$ Spared.Smooth Ceilings,Engineered Wood,24X24 Porcelain,Tons Of Pot Lights & Built Ins.Complete Open Concept-Living-Dining-Kitchen.Granite And Top Of Line As Appliances.(4)Bed,(2)Full+(2)Half Baths.Master Bed W/5-Pc Ensuite.2nd Bed W/Fireplace Can Be Family Room.Fully Fin Basement W/1/2 Bath Roughed In For Shower.Great Development.Low Fees,Walking Distance To All Conveniences And Houses Of Worship.
Extras
S/S Fridge, Stove, B/I Dishwasher, Micro, Washer, Dryer, All Window Cov, All Elfs + Pot Lights.Fridge In Basement, Freezer In Garage, T.V. Screen In Bsmt, Central Vac + Att. Alarm Rough In For Shower In Bsm. Excl: All Tv Overhead Projector.
Property Details
Facts for 85 Alameda Circle, Vaughan
Status
Days on Market: 2
Last Status: Sold
Sold Date: May 14, 2021
Closed Date: Jul 12, 2021
Expiry Date: Aug 11, 2021
Sold Price: $1,185,000
Unavailable Date: May 14, 2021
Input Date: May 12, 2021
Prior LSC: Listing with no contract changes
Property
Status: Sale
Property Type: Condo Townhouse
Style: 2-Storey
Size (sq ft): 2250
Area: Vaughan
Community: Beverley Glen
Availability Date: 60 Days/Tba
Inside
Bedrooms: 4
Bathrooms: 4
Kitchens: 1
Rooms: 8
Den/Family Room: No
Patio Terrace: None
Unit Exposure: North West
Air Conditioning: Central Air
Fireplace: Yes
Laundry Level: Lower
Ensuite Laundry: Yes
Washrooms: 4
Building
Stories: 1
Basement: Finished
Heat Type: Forced Air
Heat Source: Gas
Exterior: Brick
Special Designation: Unknown
Parking
Parking Included: Yes
Garage Type: Attached
Parking Designation: Exclusive
Parking Features: Private
Covered Parking Spaces: 1
Total Parking Spaces: 2
Garage: 1
Locker
Locker: None
Fees
Tax Year: 2021
Taxes Included: No
Building Insurance Included: Yes
Cable Included: No
Central A/C Included: No
Common Elements Included: Yes
Heating Included: No
Hydro Included: No
Water Included: No
Taxes: $4,435
Highlights
Feature: Hospital
Feature: Library
Feature: Park
Feature: Place Of Worship
Feature: Rec Centre
Feature: School
Land
Cross Street: Bathurst/Center/Beve
Municipality District: Vaughan
Condo
Condo Registry Office: YRCC
Condo Corp#: 829
Property Management: Percel Professional Management
Additional Media
- Virtual Tour: https://www.propertyvision.ca/tour/2975?unbranded
Rooms
Room details for 85 Alameda Circle, Vaughan
| Type | Dimensions | Description |
|---|---|---|
| Living Main | 3.30 x 9.43 | Combined W/Dining, Porcelain Floor, Pot Lights |
| Dining Main | 3.30 x 9.43 | Combined W/Living, W/O To Yard |
| Kitchen Main | 3.36 x 7.60 | Open Concept, Pantry, Centre Island |
| 2nd Br In Betwn | 4.02 x 4.05 | Wood Floor, W/W Closet, Fireplace |
| Master 2nd | 3.59 x 4.89 | 5 Pc Ensuite, W/W Closet, W/I Closet |
| 3rd Br 2nd | 3.17 x 3.90 | Wood Floor, Closet |
| 4th Br 2nd | 3.21 x 3.85 | Wood Floor, Closet |
| Rec Bsmt | 6.30 x 8.53 | Laminate, Pot Lights |
| Laundry Bsmt | - |
| XXXXXXXX | XXX XX, XXXX |
XXXX XXX XXXX |
$X,XXX,XXX |
| XXX XX, XXXX |
XXXXXX XXX XXXX |
$XXX,XXX |
| XXXXXXXX XXXX | XXX XX, XXXX | $1,185,000 XXX XXXX |
| XXXXXXXX XXXXXX | XXX XX, XXXX | $999,800 XXX XXXX |

Westminster Public School
Elementary: PublicBrownridge Public School
Elementary: PublicWilshire Elementary School
Elementary: PublicRosedale Heights Public School
Elementary: PublicBakersfield Public School
Elementary: PublicVentura Park Public School
Elementary: PublicNorth West Year Round Alternative Centre
Secondary: PublicLangstaff Secondary School
Secondary: PublicVaughan Secondary School
Secondary: PublicWestmount Collegiate Institute
Secondary: PublicStephen Lewis Secondary School
Secondary: PublicSt Elizabeth Catholic High School
Secondary: Catholic- 4 bath
- 4 bed
- 1400 sqft
2 Dove Hawkway Way, Toronto, Ontario • M2R 3M2 • Westminster-Branson



