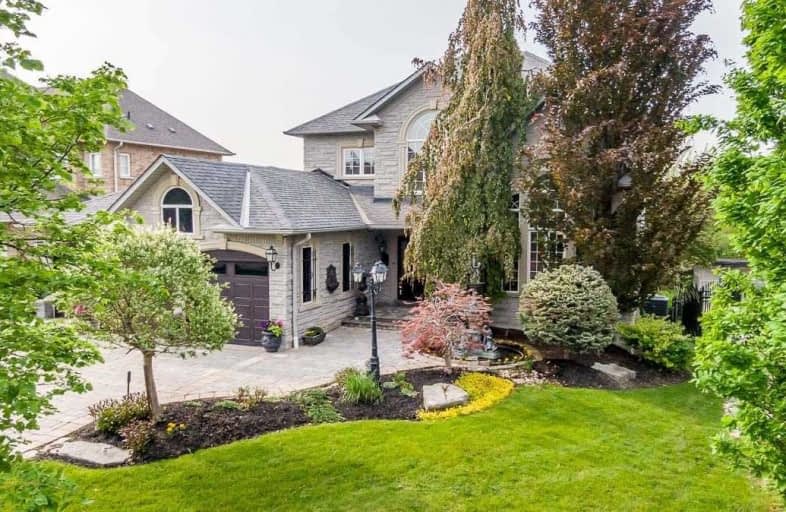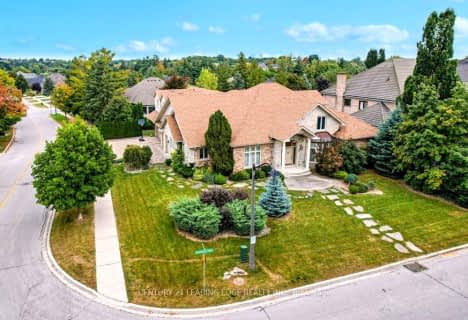
St Angela Merici Catholic Elementary School
Elementary: CatholicLorna Jackson Public School
Elementary: PublicOur Lady of Fatima Catholic Elementary School
Elementary: CatholicElder's Mills Public School
Elementary: PublicSt Andrew Catholic Elementary School
Elementary: CatholicSt Padre Pio Catholic Elementary School
Elementary: CatholicWoodbridge College
Secondary: PublicTommy Douglas Secondary School
Secondary: PublicHoly Cross Catholic Academy High School
Secondary: CatholicFather Bressani Catholic High School
Secondary: CatholicSt Jean de Brebeuf Catholic High School
Secondary: CatholicEmily Carr Secondary School
Secondary: Public- 5 bath
- 4 bed
- 3500 sqft
265 Wycliffe Avenue, Vaughan, Ontario • L4L 3N7 • Islington Woods
- 5 bath
- 5 bed
- 3500 sqft
57 Babak Boulevard, Vaughan, Ontario • L4L 9A5 • East Woodbridge
- 5 bath
- 4 bed
- 3500 sqft
28 Babak Boulevard, Vaughan, Ontario • L4L 9A5 • East Woodbridge













