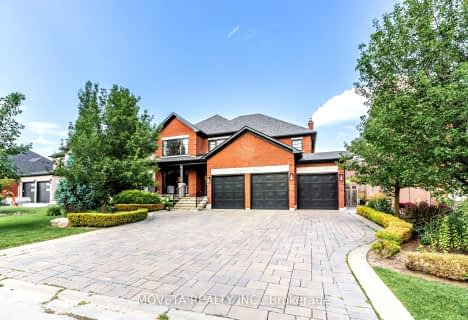Car-Dependent
- Almost all errands require a car.
Minimal Transit
- Almost all errands require a car.
Somewhat Bikeable
- Almost all errands require a car.

St John Bosco Catholic Elementary School
Elementary: CatholicSt Gabriel the Archangel Catholic Elementary School
Elementary: CatholicSt Margaret Mary Catholic Elementary School
Elementary: CatholicSt Clare Catholic Elementary School
Elementary: CatholicPine Grove Public School
Elementary: PublicImmaculate Conception Catholic Elementary School
Elementary: CatholicSt Luke Catholic Learning Centre
Secondary: CatholicWoodbridge College
Secondary: PublicTommy Douglas Secondary School
Secondary: PublicFather Bressani Catholic High School
Secondary: CatholicSt Jean de Brebeuf Catholic High School
Secondary: CatholicEmily Carr Secondary School
Secondary: Public-
Blue Willow Park & Playgrounds
Vaughan ON 2km -
Lawford Park
Vaughan ON L4L 1A6 5.14km -
Frank Robson Park
9470 Keele St, Vaughan ON 6.85km
-
BMO Bank of Montreal
3737 Major MacKenzie Dr (at Weston Rd.), Vaughan ON L4H 0A2 4.69km -
Banque Nationale du Canada
2200 Martin Grove Rd, Toronto ON M9V 5H9 6.13km -
CIBC
8099 Keele St (at Highway 407), Concord ON L4K 1Y6 6.24km


