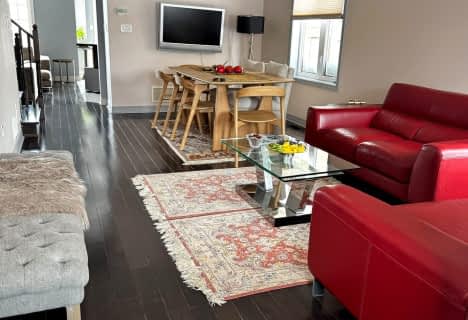
Father Henri J M Nouwen Catholic Elementary School
Elementary: Catholic
2.28 km
Nellie McClung Public School
Elementary: Public
2.94 km
Pleasantville Public School
Elementary: Public
2.18 km
Anne Frank Public School
Elementary: Public
2.70 km
Dr Roberta Bondar Public School
Elementary: Public
3.07 km
Herbert H Carnegie Public School
Elementary: Public
0.63 km
École secondaire Norval-Morrisseau
Secondary: Public
3.39 km
Alexander MacKenzie High School
Secondary: Public
3.14 km
St Joan of Arc Catholic High School
Secondary: Catholic
3.55 km
Stephen Lewis Secondary School
Secondary: Public
4.92 km
Richmond Hill High School
Secondary: Public
4.34 km
St Theresa of Lisieux Catholic High School
Secondary: Catholic
2.19 km




