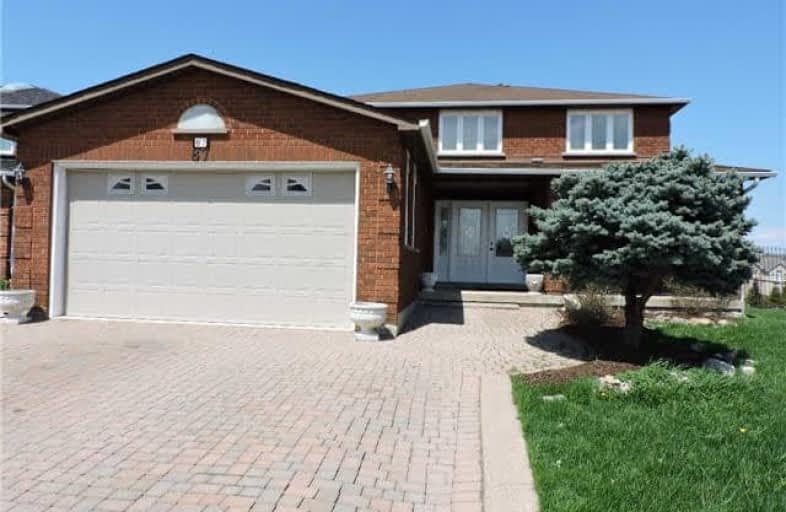
St Peter Catholic Elementary School
Elementary: Catholic
1.81 km
San Marco Catholic Elementary School
Elementary: Catholic
0.36 km
St Clement Catholic Elementary School
Elementary: Catholic
1.14 km
St Angela Merici Catholic Elementary School
Elementary: Catholic
0.97 km
Our Lady of Fatima Catholic Elementary School
Elementary: Catholic
2.42 km
Elder's Mills Public School
Elementary: Public
2.33 km
Woodbridge College
Secondary: Public
3.14 km
Holy Cross Catholic Academy High School
Secondary: Catholic
2.78 km
North Albion Collegiate Institute
Secondary: Public
5.74 km
Father Bressani Catholic High School
Secondary: Catholic
4.36 km
Emily Carr Secondary School
Secondary: Public
3.29 km
Castlebrooke SS Secondary School
Secondary: Public
4.91 km




