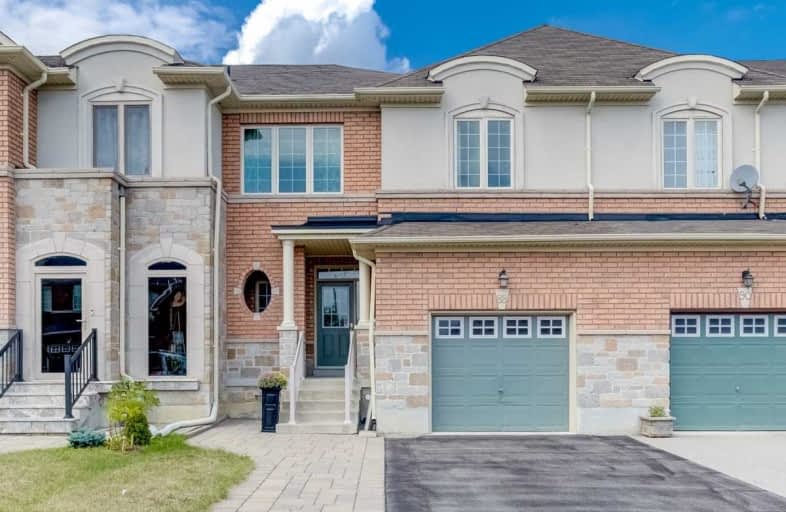
Wilshire Elementary School
Elementary: Public
2.20 km
Forest Run Elementary School
Elementary: Public
0.81 km
Bakersfield Public School
Elementary: Public
0.79 km
Ventura Park Public School
Elementary: Public
2.00 km
Carrville Mills Public School
Elementary: Public
1.05 km
Thornhill Woods Public School
Elementary: Public
0.92 km
Alexander MacKenzie High School
Secondary: Public
4.90 km
Langstaff Secondary School
Secondary: Public
3.12 km
Vaughan Secondary School
Secondary: Public
3.93 km
Westmount Collegiate Institute
Secondary: Public
2.52 km
Stephen Lewis Secondary School
Secondary: Public
0.50 km
St Elizabeth Catholic High School
Secondary: Catholic
3.59 km








