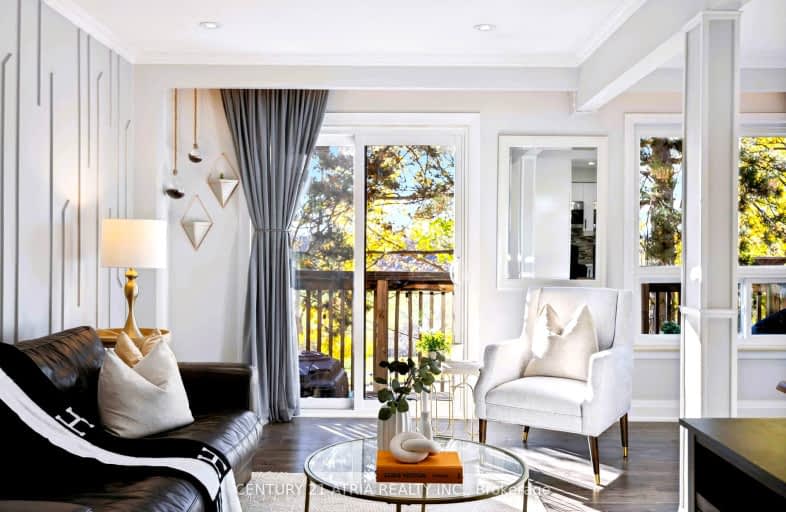Car-Dependent
- Almost all errands require a car.
Good Transit
- Some errands can be accomplished by public transportation.
Somewhat Bikeable
- Most errands require a car.

St Peter Catholic Elementary School
Elementary: CatholicSan Marco Catholic Elementary School
Elementary: CatholicSt Clement Catholic Elementary School
Elementary: CatholicPine Grove Public School
Elementary: PublicWoodbridge Public School
Elementary: PublicSt Angela Catholic School
Elementary: CatholicWoodbridge College
Secondary: PublicHoly Cross Catholic Academy High School
Secondary: CatholicFather Henry Carr Catholic Secondary School
Secondary: CatholicNorth Albion Collegiate Institute
Secondary: PublicFather Bressani Catholic High School
Secondary: CatholicEmily Carr Secondary School
Secondary: Public-
Tapas Lounge & Wine Bar
5875 Hwy 7, Vaughan, ON L4L 1T9 1.48km -
The Keg Steakhouse + Bar - Woodbridge
6210 Highway 7, Woodbridge, ON L4H 4G3 1.83km -
Fionn MacCool's Irish Pub
6110 Hwy 7, Vaughan, ON L4H 0R2 1.83km
-
Tim Hortons
25 Woodstream Boulevard, Woodbridge, ON L4L 7Y8 0.44km -
Northwest Kitchenware & Gifts
Market Lane Shopping Centre, 140 Woodbridge Avenue ,Suite FN2, Vaughan, ON L4L 2S6 0.9km -
Tim Hortons
8000 Highway 27, Vaughan, ON L4H 0A8 1.83km
-
Shoppers Drug Mart
5694 Highway 7, Unit 1, Vaughan, ON L4L 1T8 0.88km -
Pine Valley Pharmacy
7700 Pine Valley Drive, Woodbridge, ON L4L 2X4 2.22km -
Shih Pharmacy
2700 Kipling Avenue, Etobicoke, ON M9V 4P2 2.65km
-
Il Gatto E La Volpe
1-5451 Highway 7, Vaughan, ON L4L 0B2 0.34km -
Akita Sushi
5451 Highway 7, Vaughan, ON L4L 0B2 0.35km -
Ice Cream Patio
5451 Highway, Unit 7, Woodbridge, ON L4L 0B2 0.35km
-
Market Lane Shopping Centre
140 Woodbridge Avenue, Woodbridge, ON L4L 4K9 0.89km -
Shoppers World Albion Information
1530 Albion Road, Etobicoke, ON M9V 1B4 4.46km -
The Albion Centre
1530 Albion Road, Etobicoke, ON M9V 1B4 4.46km
-
Cataldi Fresh Market
140 Woodbridge Ave, Market Lane Shopping Center, Woodbridge, ON L4L 4K9 0.94km -
Fortinos
8585 Highway 27, RR 3, Woodbridge, ON L4L 1A7 1.77km -
Uthayas Supermarket
5010 Steeles Avenue W, Etobicoke, ON M9V 5C6 2.25km
-
LCBO
8260 Highway 27, York Regional Municipality, ON L4H 0R9 3.4km -
The Beer Store
1530 Albion Road, Etobicoke, ON M9V 1B4 4.18km -
LCBO
Albion Mall, 1530 Albion Rd, Etobicoke, ON M9V 1B4 4.46km
-
Husky
5260 Hwy 7, Woodbridge, ON L4L 1T3 0.25km -
HVAC Mechanical Systems
Vaughan, ON L4L 1E8 0.6km -
Woodbridge Toyota
7685 Martin Grove Road, Woodbridge, ON L4L 1B5 0.8km
-
Albion Cinema I & II
1530 Albion Road, Etobicoke, ON M9V 1B4 4.46km -
Cineplex Cinemas Vaughan
3555 Highway 7, Vaughan, ON L4L 9H4 4.76km -
Imagine Cinemas
500 Rexdale Boulevard, Toronto, ON M9W 6K5 6.51km
-
Woodbridge Library
150 Woodbridge Avenue, Woodbridge, ON L4L 2S7 0.88km -
Humber Summit Library
2990 Islington Avenue, Toronto, ON M9L 3.23km -
Ansley Grove Library
350 Ansley Grove Rd, Woodbridge, ON L4L 5C9 3.54km
-
William Osler Health Centre
Etobicoke General Hospital, 101 Humber College Boulevard, Toronto, ON M9V 1R8 5.51km -
Humber River Regional Hospital
2111 Finch Avenue W, North York, ON M3N 1N1 6.53km -
Kinetic Konnection
4585 Highway 7, Unit 3A, Vaughan, ON L4L 9T8 2.03km
-
Boyd Conservation Area
8739 Islington Ave, Vaughan ON L4L 0J5 1.79km -
Matthew Park
1 Villa Royale Ave (Davos Road and Fossil Hill Road), Woodbridge ON L4H 2Z7 7.21km -
Downsview Dells Park
1651 Sheppard Ave W, Toronto ON M3M 2X4 9.25km
-
CIBC
8535 Hwy 27 (Langstaff Rd & Hwy 27), Woodbridge ON L4L 1A7 2.51km -
CIBC
7850 Weston Rd (at Highway 7), Woodbridge ON L4L 9N8 4.32km -
TD Bank Financial Group
3978 Cottrelle Blvd, Brampton ON L6P 2R1 4.88km
More about this building
View 88 Rainbow Drive, Vaughan- 3 bath
- 3 bed
- 1400 sqft
10-20 William Farr Lane, Vaughan, Ontario • L4L 8Z6 • West Woodbridge




