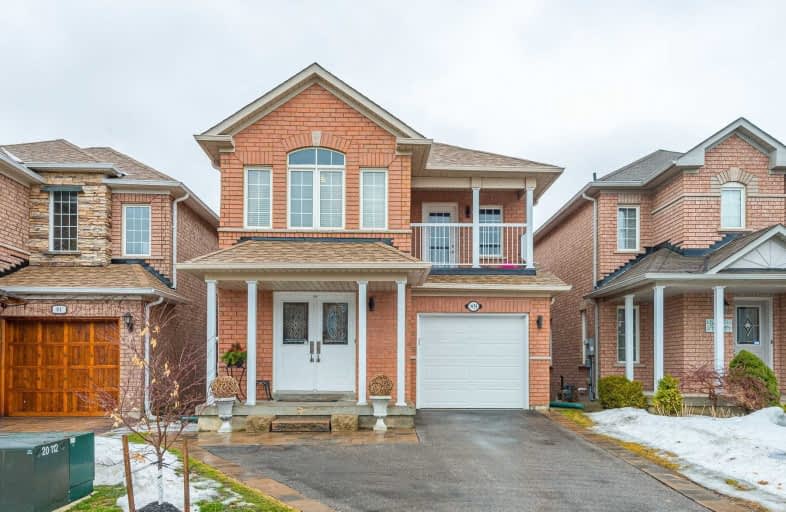
King City Public School
Elementary: Public
4.40 km
St David Catholic Elementary School
Elementary: Catholic
3.88 km
Holy Name Catholic Elementary School
Elementary: Catholic
4.15 km
St Raphael the Archangel Catholic Elementary School
Elementary: Catholic
0.14 km
Mackenzie Glen Public School
Elementary: Public
3.37 km
Holy Jubilee Catholic Elementary School
Elementary: Catholic
2.64 km
Alexander MacKenzie High School
Secondary: Public
5.99 km
King City Secondary School
Secondary: Public
4.17 km
Maple High School
Secondary: Public
6.07 km
St Joan of Arc Catholic High School
Secondary: Catholic
3.50 km
Stephen Lewis Secondary School
Secondary: Public
7.06 km
St Theresa of Lisieux Catholic High School
Secondary: Catholic
3.88 km




