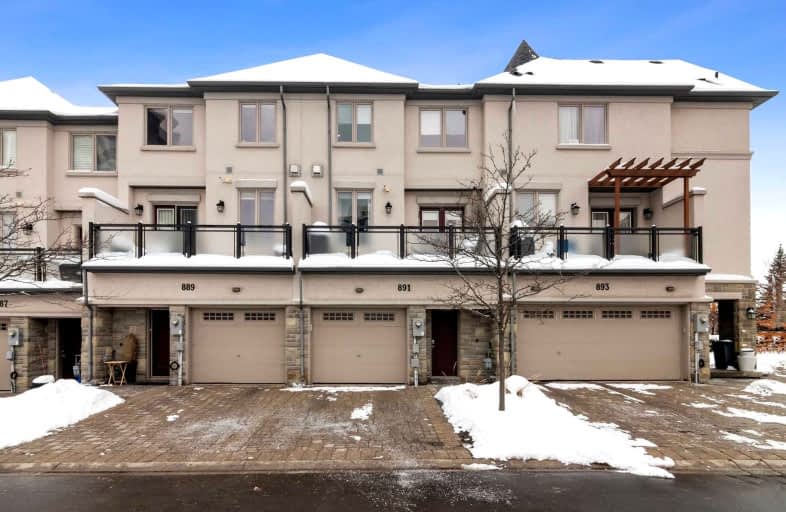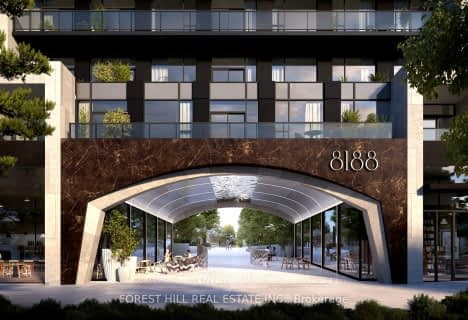Car-Dependent
- Almost all errands require a car.
Some Transit
- Most errands require a car.
Somewhat Bikeable
- Most errands require a car.

St Joseph The Worker Catholic Elementary School
Elementary: CatholicWestminster Public School
Elementary: PublicBrownridge Public School
Elementary: PublicWilshire Elementary School
Elementary: PublicRosedale Heights Public School
Elementary: PublicVentura Park Public School
Elementary: PublicNorth West Year Round Alternative Centre
Secondary: PublicLangstaff Secondary School
Secondary: PublicVaughan Secondary School
Secondary: PublicWestmount Collegiate Institute
Secondary: PublicStephen Lewis Secondary School
Secondary: PublicSt Elizabeth Catholic High School
Secondary: Catholic-
Bar and Lounge Extaz
7700 Bathurst Street, Thornhill, ON L4J 7Y3 0.67km -
1118 Bistro Bar and Grill
1118 Centre Street, Vaughan, ON L4J 7R9 0.75km -
LIMITLESS Bar & Grill
1450 Centre Street, Unit 3, Thornhill, ON L4J 3N1 1.54km
-
Starbucks
8010 Bathurst Street, Building C, Unit 6, Thornhill, ON L4J 0.47km -
Lumiere Patisserie
1102 Centre Street, Thornhill, ON L4J 3M8 0.66km -
Aroma Espresso Bar
1 Promenade Circle, Unit M116, Vaughan, ON L4J 4P8 0.88km
-
Disera Pharmacy
170-11 Disera Drive, Thornhill, ON L4J 0A7 0.35km -
Disera Pharmacy
11 Disera Drive, Vaughan, ON L4J 0.4km -
Shoppers Drug Mart
8000 Bathurst Street, Unit 1, Thornhill, ON L4J 0B8 0.45km
-
Maple Sushi
30 Disera Drive, Suite 110, Thornhill, ON L4J 0A7 0.27km -
Subway
10 Disera Drive, Thornhill, ON L4J 0A7 0.36km -
Pizza Nova
1054 Centre Street W, Unit 2B, Vaughan, ON L4J 3M8 0.56km
-
SmartCentres - Thornhill
700 Centre Street, Thornhill, ON L4V 0A7 0.52km -
Promenade Shopping Centre
1 Promenade Circle, Thornhill, ON L4J 4P8 0.84km -
World Shops
7299 Yonge St, Markham, ON L3T 0C5 3.12km
-
Durante's Nofrills
1054 Centre Street, Thornhill, ON L4J 3M8 0.56km -
Organic Garage
8020 Bathurst Street, Vaughan, ON L4J 0B8 0.39km -
Justin's No Frills
1054 Centre Street, Vaughan, ON L4J 3M8 0.47km
-
LCBO
180 Promenade Cir, Thornhill, ON L4J 0E4 0.81km -
LCBO
8783 Yonge Street, Richmond Hill, ON L4C 6Z1 3.87km -
The Beer Store
8825 Yonge Street, Richmond Hill, ON L4C 6Z1 3.88km
-
Petro Canada
1487 Centre Street, Vaughan, ON L4J 3M7 1.67km -
Husky
600 N Rivermede Road, Concord, ON L4K 3M9 2.32km -
Petro Canada
7011 Bathurst Street, Vaughan, ON L4J 2.39km
-
Imagine Cinemas Promenade
1 Promenade Circle, Lower Level, Thornhill, ON L4J 4P8 0.75km -
SilverCity Richmond Hill
8725 Yonge Street, Richmond Hill, ON L4C 6Z1 3.82km -
Famous Players
8725 Yonge Street, Richmond Hill, ON L4C 6Z1 3.82km
-
Bathurst Clark Resource Library
900 Clark Avenue W, Thornhill, ON L4J 8C1 1.22km -
Vaughan Public Libraries
900 Clark Ave W, Thornhill, ON L4J 8C1 1.22km -
Dufferin Clark Library
1441 Clark Ave W, Thornhill, ON L4J 7R4 2.1km
-
Shouldice Hospital
7750 Bayview Avenue, Thornhill, ON L3T 4A3 4.23km -
Mackenzie Health
10 Trench Street, Richmond Hill, ON L4C 4Z3 6.32km -
Humber River Regional Hospital
2111 Finch Avenue W, North York, ON M3N 1N1 8.61km
-
Rockford Park
Rockford Rd, North York ON 3.13km -
Dr. James Langstaff Park
155 Red Maple Rd, Richmond Hill ON L4B 4P9 4.63km -
Edithvale Park
91 Lorraine Dr, Toronto ON M2N 0E5 4.75km
-
Scotiabank
7700 Bathurst St (at Centre St), Thornhill ON L4J 7Y3 0.56km -
CIBC
800 Steeles Ave W (at Bathurst St.), Vaughan ON L4J 7L2 2.41km -
TD Bank Financial Group
8707 Dufferin St (Summeridge Drive), Thornhill ON L4J 0A2 2.48km
- 4 bath
- 4 bed
- 1400 sqft
2 Dove Hawkway Way, Toronto, Ontario • M2R 3M2 • Westminster-Branson
- 4 bath
- 3 bed
- 1800 sqft
04-80 North Park Road, Vaughan, Ontario • L4J 0G8 • Beverley Glen
- 3 bath
- 3 bed
- 1600 sqft
18-76 Alameda Circle, Vaughan, Ontario • L4J 8A6 • Beverley Glen








