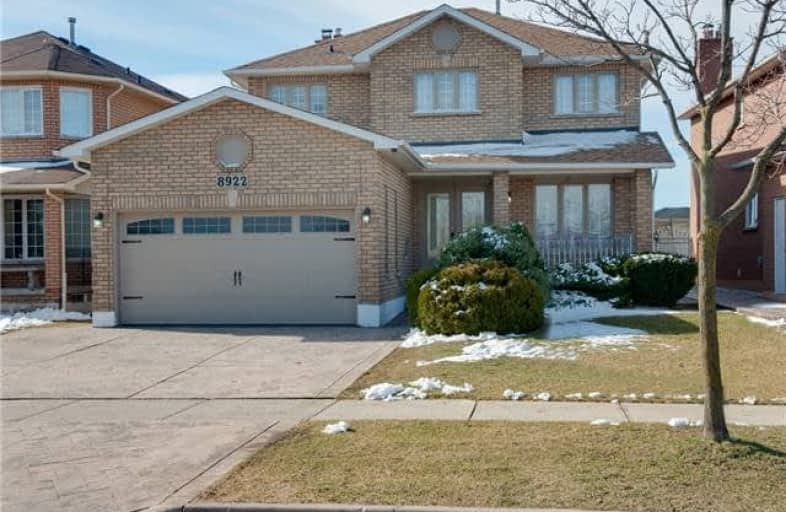Sold on Jan 11, 2018
Note: Property is not currently for sale or for rent.

-
Type: Detached
-
Style: 2-Storey
-
Size: 2000 sqft
-
Lot Size: 46.95 x 112 Feet
-
Age: 16-30 years
-
Taxes: $4,675 per year
-
Days on Site: 56 Days
-
Added: Sep 07, 2019 (1 month on market)
-
Updated:
-
Last Checked: 3 months ago
-
MLS®#: N3986382
-
Listed By: Re/max premier inc., brokerage
This Approximately 2329Sq Foot 2 Family Home Is Located Close To Schools, Across From A Park, Having A Fully Finished Basement With A 1 Bed Apartment Full Kitchen & Separate Entrance For Sharing Family Or Extra Income. Having Replaced Roof, Patterned Concrete Driveway, New Garage Doors, Extended Driveway, Move In Condition
Extras
2 Fridges,2 Stoves,Washer,Dryer,Roof Replaced,Hi Efficiency Furnace, Separate Entrance, Patterned Concrete Extended Driveway, New Garage Door, Polyurethane Fence, All Elf's Shed, Freshly Painted Basement
Property Details
Facts for 8922 Martin Grove Road, Vaughan
Status
Days on Market: 56
Last Status: Sold
Sold Date: Jan 11, 2018
Closed Date: Feb 15, 2018
Expiry Date: Jan 28, 2018
Sold Price: $899,900
Unavailable Date: Jan 11, 2018
Input Date: Nov 16, 2017
Property
Status: Sale
Property Type: Detached
Style: 2-Storey
Size (sq ft): 2000
Age: 16-30
Area: Vaughan
Community: West Woodbridge
Availability Date: Immediate
Inside
Bedrooms: 4
Bedrooms Plus: 1
Bathrooms: 4
Kitchens: 1
Kitchens Plus: 1
Rooms: 9
Den/Family Room: Yes
Air Conditioning: Central Air
Fireplace: Yes
Laundry Level: Main
Central Vacuum: Y
Washrooms: 4
Building
Basement: Finished
Basement 2: Sep Entrance
Heat Type: Forced Air
Heat Source: Gas
Exterior: Brick
Water Supply: Municipal
Special Designation: Unknown
Parking
Driveway: Private
Garage Spaces: 2
Garage Type: Built-In
Covered Parking Spaces: 3
Total Parking Spaces: 5
Fees
Tax Year: 2016
Tax Legal Description: Plan 65M2857 Lot 128
Taxes: $4,675
Highlights
Feature: Park
Feature: Public Transit
Feature: School
Land
Cross Street: Martin Grove/Hwy 7
Municipality District: Vaughan
Fronting On: South
Pool: None
Sewer: Sewers
Lot Depth: 112 Feet
Lot Frontage: 46.95 Feet
Additional Media
- Virtual Tour: http://www.tours.imagepromedia.ca/8922martingroveroad/
Rooms
Room details for 8922 Martin Grove Road, Vaughan
| Type | Dimensions | Description |
|---|---|---|
| Living Main | 3.00 x 4.50 | Parquet Floor, Crown Moulding, Window |
| Dining Main | 3.00 x 4.00 | Parquet Floor, Crown Moulding, Window |
| Family Main | 2.90 x 5.15 | Parquet Floor, Fireplace, Window |
| Kitchen Main | 2.20 x 2.20 | Ceramic Floor, Ceramic Back Splash, Window |
| Breakfast Main | 3.63 x 5.30 | Ceramic Floor, W/O To Patio, Window |
| Master 2nd | 4.44 x 5.30 | 5 Pc Bath, W/I Closet, Double Doors |
| 2nd Br 2nd | 3.30 x 4.00 | Parquet Floor, Closet, Window |
| 3rd Br 2nd | 3.05 x 3.30 | Parquet Floor, W/I Closet, Window |
| 4th Br 2nd | 3.20 x 4.20 | Parquet Floor, Closet, Window |
| 5th Br Bsmt | 3.40 x 4.48 | Ceramic Floor, Closet, Window |
| Rec Bsmt | 5.50 x 7.30 | Ceramic Floor, Pot Lights, Gas Fireplace |
| Kitchen Bsmt | 2.60 x 3.10 | Ceramic Floor, Pot Lights |
| XXXXXXXX | XXX XX, XXXX |
XXXX XXX XXXX |
$XXX,XXX |
| XXX XX, XXXX |
XXXXXX XXX XXXX |
$XXX,XXX | |
| XXXXXXXX | XXX XX, XXXX |
XXXXXXX XXX XXXX |
|
| XXX XX, XXXX |
XXXXXX XXX XXXX |
$XXX,XXX | |
| XXXXXXXX | XXX XX, XXXX |
XXXX XXX XXXX |
$X,XXX,XXX |
| XXX XX, XXXX |
XXXXXX XXX XXXX |
$XXX,XXX |
| XXXXXXXX XXXX | XXX XX, XXXX | $899,900 XXX XXXX |
| XXXXXXXX XXXXXX | XXX XX, XXXX | $899,900 XXX XXXX |
| XXXXXXXX XXXXXXX | XXX XX, XXXX | XXX XXXX |
| XXXXXXXX XXXXXX | XXX XX, XXXX | $999,800 XXX XXXX |
| XXXXXXXX XXXX | XXX XX, XXXX | $1,200,000 XXX XXXX |
| XXXXXXXX XXXXXX | XXX XX, XXXX | $998,800 XXX XXXX |

San Marco Catholic Elementary School
Elementary: CatholicSt Angela Merici Catholic Elementary School
Elementary: CatholicLorna Jackson Public School
Elementary: PublicElder's Mills Public School
Elementary: PublicSt Andrew Catholic Elementary School
Elementary: CatholicSt Stephen Catholic Elementary School
Elementary: CatholicWoodbridge College
Secondary: PublicHoly Cross Catholic Academy High School
Secondary: CatholicFather Bressani Catholic High School
Secondary: CatholicCardinal Ambrozic Catholic Secondary School
Secondary: CatholicEmily Carr Secondary School
Secondary: PublicCastlebrooke SS Secondary School
Secondary: Public- 4 bath
- 4 bed
165 Zia Dodda Crescent, Brampton, Ontario • L6P 1T2 • Bram East



