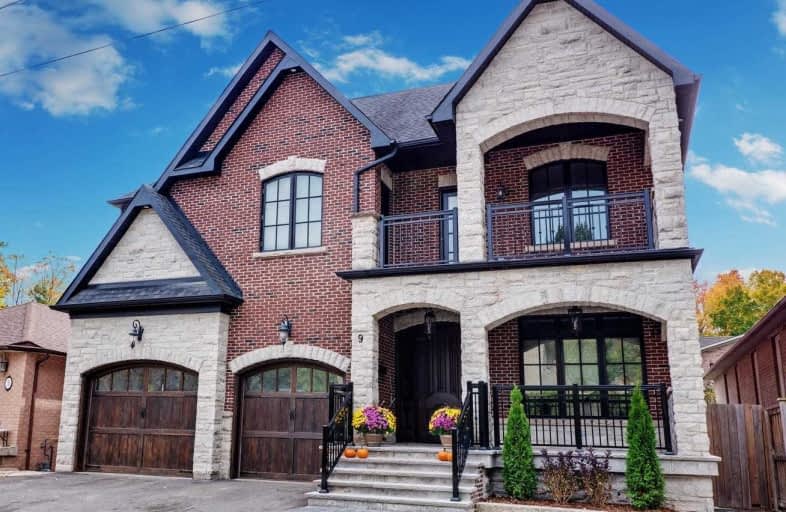Sold on Jun 21, 2019
Note: Property is not currently for sale or for rent.

-
Type: Detached
-
Style: 2 1/2 Storey
-
Size: 3500 sqft
-
Lot Size: 50 x 143.96 Feet
-
Age: No Data
-
Taxes: $9,836 per year
-
Days on Site: 18 Days
-
Added: Sep 07, 2019 (2 weeks on market)
-
Updated:
-
Last Checked: 2 months ago
-
MLS®#: N4475648
-
Listed By: Royal lepage real estate services ltd., brokerage
*Incredible Layout, Designed Home On A South Lot *Located In A Beautiful Tucked-Away Neighbourhood *6 Bedrooms, 6 Baths, 4 Balconies, 3rd Floor Loft & Inground Pool *Too Many Features To List *Open Living Rm W/ High Ceilings *Family Size Kitchen O/Looks Family Rm & Dining *Master W/Cathederal Ceiling, Fireplace, W/I Closet, 6Pc Bath & W/O To Private Balcony W/Views Of Pool & Lounge *3rd Flr Loft W/3Pc, R/I Kit & Fp & Balcony,Hot Tub *Open House Sunday 2-4Pm
Extras
Sub Zero Fridge, Viking 6 Burner Gas Stove, 2 Dishwasher, Microwave & Oven,Washer,Dryer,Speaker Sys,Cvac,2 Furnaces,2 A/C, Hot Water Tank(R) *Heated Basement, Main Flr & All Bath Floors *R/I Heated Driveway *See Attachment For More Features
Property Details
Facts for 9 Birch Hill Road, Vaughan
Status
Days on Market: 18
Last Status: Sold
Sold Date: Jun 21, 2019
Closed Date: Sep 03, 2019
Expiry Date: Sep 30, 2019
Sold Price: $1,700,000
Unavailable Date: Jun 21, 2019
Input Date: Jun 05, 2019
Property
Status: Sale
Property Type: Detached
Style: 2 1/2 Storey
Size (sq ft): 3500
Area: Vaughan
Community: East Woodbridge
Availability Date: Tba
Inside
Bedrooms: 6
Bathrooms: 6
Kitchens: 1
Rooms: 12
Den/Family Room: Yes
Air Conditioning: Central Air
Fireplace: Yes
Laundry Level: Main
Central Vacuum: Y
Washrooms: 6
Building
Basement: Walk-Up
Heat Type: Forced Air
Heat Source: Gas
Exterior: Brick
Exterior: Stone
Water Supply: Municipal
Special Designation: Unknown
Parking
Driveway: Private
Garage Spaces: 2
Garage Type: Built-In
Covered Parking Spaces: 3
Total Parking Spaces: 5
Fees
Tax Year: 2018
Tax Legal Description: Plan M1115 Pt Lot 10 Rp 66R10045 Part 5
Taxes: $9,836
Land
Cross Street: Islington/Willis/Riv
Municipality District: Vaughan
Fronting On: South
Pool: Inground
Sewer: Sewers
Lot Depth: 143.96 Feet
Lot Frontage: 50 Feet
Additional Media
- Virtual Tour: https://tours.homesinmotion.ca/public/vtour/display/1301919?idx=1#!/play?id=47084076
Rooms
Room details for 9 Birch Hill Road, Vaughan
| Type | Dimensions | Description |
|---|---|---|
| Living Main | 3.04 x 4.64 | Hardwood Floor, Vaulted Ceiling, Open Concept |
| Dining Main | 4.56 x 9.71 | Hardwood Floor, Combined W/Family, Coffered Ceiling |
| Family Main | 4.56 x 9.71 | Hardwood Floor, Pot Lights, Coffered Ceiling |
| Kitchen Main | 5.82 x 7.51 | Tile Floor, B/I Appliances, Centre Island |
| Breakfast Main | 5.82 x 7.51 | Tile Floor, Combined W/Kitchen, W/O To Pool |
| Laundry Main | 2.30 x 6.22 | Hardwood Floor, Laundry Sink, Access To Garage |
| Master 2nd | 4.59 x 5.94 | Hardwood Floor, 6 Pc Ensuite, W/O To Balcony |
| 2nd Br 2nd | 4.41 x 5.01 | Hardwood Floor, 3 Pc Ensuite, W/I Closet |
| 3rd Br 2nd | 3.74 x 5.60 | Hardwood Floor, 4 Pc Bath, Closet |
| 4th Br 2nd | 3.98 x 4.02 | Hardwood Floor, Closet, W/I Closet |
| 5th Br 2nd | 3.92 x 4.14 | Hardwood Floor, 3 Pc Ensuite, W/O To Balcony |
| Loft 3rd | 5.33 x 8.03 | Hardwood Floor, 3 Pc Bath, W/O To Balcony |
| XXXXXXXX | XXX XX, XXXX |
XXXX XXX XXXX |
$X,XXX,XXX |
| XXX XX, XXXX |
XXXXXX XXX XXXX |
$X,XXX,XXX | |
| XXXXXXXX | XXX XX, XXXX |
XXXXXXX XXX XXXX |
|
| XXX XX, XXXX |
XXXXXX XXX XXXX |
$X,XXX,XXX |
| XXXXXXXX XXXX | XXX XX, XXXX | $1,700,000 XXX XXXX |
| XXXXXXXX XXXXXX | XXX XX, XXXX | $1,790,000 XXX XXXX |
| XXXXXXXX XXXXXXX | XXX XX, XXXX | XXX XXXX |
| XXXXXXXX XXXXXX | XXX XX, XXXX | $1,980,000 XXX XXXX |

St Catherine of Siena Catholic Elementary School
Elementary: CatholicSt Gabriel the Archangel Catholic Elementary School
Elementary: CatholicSt Margaret Mary Catholic Elementary School
Elementary: CatholicPine Grove Public School
Elementary: PublicWoodbridge Public School
Elementary: PublicImmaculate Conception Catholic Elementary School
Elementary: CatholicSt Luke Catholic Learning Centre
Secondary: CatholicWoodbridge College
Secondary: PublicHoly Cross Catholic Academy High School
Secondary: CatholicFather Bressani Catholic High School
Secondary: CatholicSt Jean de Brebeuf Catholic High School
Secondary: CatholicEmily Carr Secondary School
Secondary: Public

