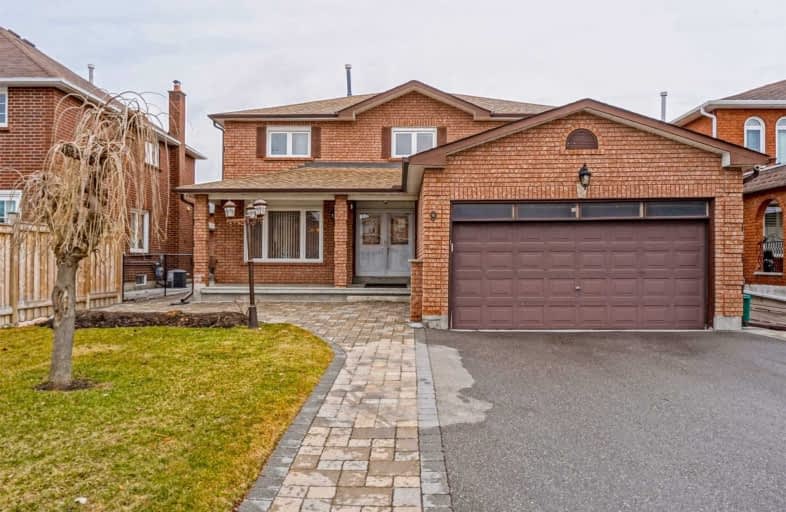
St Peter Catholic Elementary School
Elementary: Catholic
0.73 km
San Marco Catholic Elementary School
Elementary: Catholic
1.01 km
St Clement Catholic Elementary School
Elementary: Catholic
0.30 km
St Angela Merici Catholic Elementary School
Elementary: Catholic
2.06 km
Pine Grove Public School
Elementary: Public
2.42 km
Woodbridge Public School
Elementary: Public
1.34 km
Woodbridge College
Secondary: Public
2.36 km
Holy Cross Catholic Academy High School
Secondary: Catholic
1.71 km
Father Henry Carr Catholic Secondary School
Secondary: Catholic
5.58 km
North Albion Collegiate Institute
Secondary: Public
4.65 km
Father Bressani Catholic High School
Secondary: Catholic
4.17 km
Emily Carr Secondary School
Secondary: Public
3.94 km





