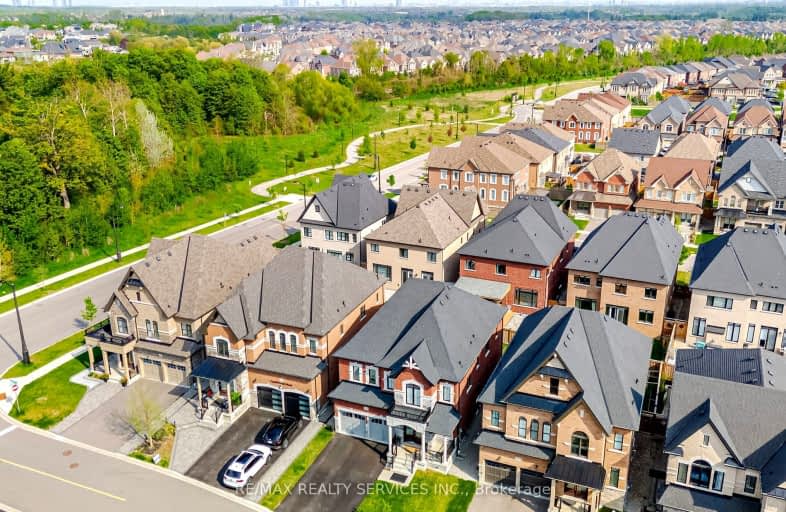Car-Dependent
- Almost all errands require a car.
6
/100
Minimal Transit
- Almost all errands require a car.
20
/100
Somewhat Bikeable
- Almost all errands require a car.
23
/100

Pope Francis Catholic Elementary School
Elementary: Catholic
0.70 km
École élémentaire La Fontaine
Elementary: Public
2.57 km
Lorna Jackson Public School
Elementary: Public
3.01 km
Elder's Mills Public School
Elementary: Public
3.60 km
Kleinburg Public School
Elementary: Public
2.31 km
St Stephen Catholic Elementary School
Elementary: Catholic
2.82 km
Woodbridge College
Secondary: Public
8.43 km
Tommy Douglas Secondary School
Secondary: Public
6.93 km
Holy Cross Catholic Academy High School
Secondary: Catholic
8.30 km
Cardinal Ambrozic Catholic Secondary School
Secondary: Catholic
5.91 km
Emily Carr Secondary School
Secondary: Public
5.22 km
Castlebrooke SS Secondary School
Secondary: Public
6.09 km
-
Humber Valley Parkette
282 Napa Valley Ave, Vaughan ON 3.1km -
Panorama Park
Toronto ON 11.38km -
Summerlea Park
2 Arcot Blvd, Toronto ON M9W 2N6 14.38km
-
TD Bank Financial Group
3978 Cottrelle Blvd, Brampton ON L6P 2R1 5.75km -
RBC Royal Bank
6140 Hwy 7, Woodbridge ON L4H 0R2 7.4km -
BMO Bank of Montreal
3737 Major MacKenzie Dr (at Weston Rd.), Vaughan ON L4H 0A2 7.53km














