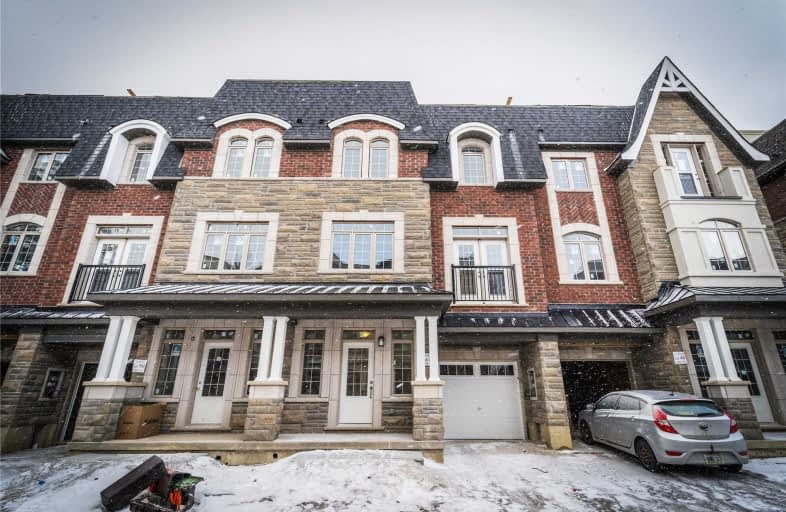
Our Lady of Good Counsel Separate School
Elementary: Catholic
0.52 km
Tagwi Intermediate School
Elementary: Public
20.57 km
St Andrew's Separate School
Elementary: Catholic
18.42 km
Roxmore Public School
Elementary: Public
19.10 km
Rothwell-Osnabruck Elementary School
Elementary: Public
0.28 km
Longue Sault Public School
Elementary: Public
8.48 km
St Matthew Catholic Secondary School
Secondary: Catholic
21.17 km
École secondaire publique L'Héritage
Secondary: Public
22.87 km
Tagwi Secondary School
Secondary: Public
20.68 km
École secondaire catholique La Citadelle
Secondary: Catholic
21.91 km
Cornwall Collegiate and Vocational School
Secondary: Public
20.74 km
St Joseph's Secondary School
Secondary: Catholic
19.26 km


