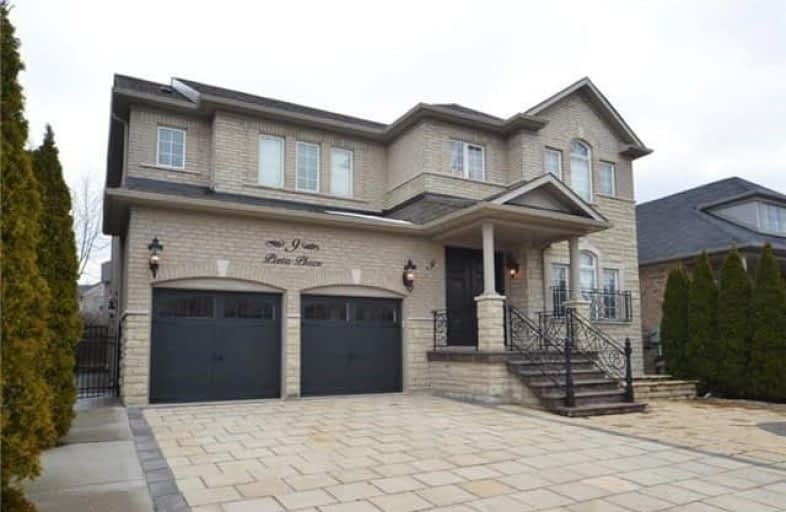Removed on Oct 05, 2018
Note: Property is not currently for sale or for rent.

-
Type: Detached
-
Style: 2-Storey
-
Lot Size: 50.2 x 102.69 Feet
-
Age: No Data
-
Taxes: $6,500 per year
-
Days on Site: 136 Days
-
Added: Sep 07, 2019 (4 months on market)
-
Updated:
-
Last Checked: 3 months ago
-
MLS®#: N4135190
-
Listed By: Re/max premier inc., brokerage
Location, Location, Fabulous 5 Bedroom Home, Close To Vaughan Mills, Major Hwys, Swimming Sun Filled Homes Upgraded Kitchen, Professionally Landscaped, Professionally Finished Pool, Close To Future Vaughan Hospital And Subway.
Extras
S/S Viking Fridge, Stove, Dishwasher, Lg True Steam Washer/Dryer, Cac, All Elfs, Custom Window Coverings, Wired For Cctv, B/I Sound System Throughout Home, Ext. Lighting, Pool Shed, Basement S/S Fridge, Stove, Dishwasher, Hwt, Pool Table.
Property Details
Facts for 9 Pieta Place, Vaughan
Status
Days on Market: 136
Last Status: Suspended
Sold Date: Jun 22, 2025
Closed Date: Nov 30, -0001
Expiry Date: Dec 31, 2019
Unavailable Date: Oct 05, 2018
Input Date: May 22, 2018
Prior LSC: Extended (by changing the expiry date)
Property
Status: Sale
Property Type: Detached
Style: 2-Storey
Area: Vaughan
Community: Vellore Village
Availability Date: Imm/Tba
Inside
Bedrooms: 5
Bedrooms Plus: 2
Bathrooms: 6
Kitchens: 1
Kitchens Plus: 1
Rooms: 11
Den/Family Room: Yes
Air Conditioning: Central Air
Fireplace: Yes
Laundry Level: Lower
Central Vacuum: Y
Washrooms: 6
Building
Basement: Finished
Basement 2: Sep Entrance
Heat Type: Forced Air
Heat Source: Gas
Exterior: Brick
Exterior: Stone
Water Supply: Municipal
Special Designation: Unknown
Retirement: N
Parking
Driveway: Private
Garage Spaces: 2
Garage Type: Built-In
Covered Parking Spaces: 5
Total Parking Spaces: 5
Fees
Tax Year: 2017
Tax Legal Description: Lot 121 Plan 65M3715
Taxes: $6,500
Land
Cross Street: Weston And Rutherfor
Municipality District: Vaughan
Fronting On: East
Parcel Number: 033283773
Pool: Inground
Sewer: Sewers
Lot Depth: 102.69 Feet
Lot Frontage: 50.2 Feet
Rooms
Room details for 9 Pieta Place, Vaughan
| Type | Dimensions | Description |
|---|---|---|
| Living Main | 4.52 x 7.26 | Hardwood Floor, Crown Moulding, Coffered Ceiling |
| Dining Main | 3.30 x 3.63 | Hardwood Floor, Crown Moulding, Coffered Ceiling |
| Kitchen Main | 3.08 x 3.96 | Granite Counter, Backsplash, Ceramic Back Splash |
| Family Main | 3.66 x 5.56 | Hardwood Floor, Gas Fireplace |
| Breakfast Main | 3.35 x 4.57 | Breakfast Bar, Ceramic Floor, W/O To Pool |
| Library Lower | 3.05 x 3.35 | Hardwood Floor |
| Master 2nd | 3.96 x 6.93 | W/I Closet, 5 Pc Ensuite |
| 2nd Br 2nd | 4.19 x 4.27 | W/I Closet, Semi Ensuite |
| 3rd Br 2nd | 3.66 x 3.96 | W/I Closet, 4 Pc Ensuite |
| 4th Br 2nd | 3.96 x 3.99 | W/I Closet, 4 Pc Ensuite |
| 5th Br 2nd | 3.05 x 3.38 | W/I Closet, Semi Ensuite |
| XXXXXXXX | XXX XX, XXXX |
XXXXXXX XXX XXXX |
|
| XXX XX, XXXX |
XXXXXX XXX XXXX |
$X,XXX,XXX | |
| XXXXXXXX | XXX XX, XXXX |
XXXXXXX XXX XXXX |
|
| XXX XX, XXXX |
XXXXXX XXX XXXX |
$X,XXX,XXX | |
| XXXXXXXX | XXX XX, XXXX |
XXXXXXX XXX XXXX |
|
| XXX XX, XXXX |
XXXXXX XXX XXXX |
$X,XXX,XXX | |
| XXXXXXXX | XXX XX, XXXX |
XXXXXXX XXX XXXX |
|
| XXX XX, XXXX |
XXXXXX XXX XXXX |
$X,XXX,XXX | |
| XXXXXXXX | XXX XX, XXXX |
XXXXXXX XXX XXXX |
|
| XXX XX, XXXX |
XXXXXX XXX XXXX |
$X,XXX,XXX | |
| XXXXXXXX | XXX XX, XXXX |
XXXXXXX XXX XXXX |
|
| XXX XX, XXXX |
XXXXXX XXX XXXX |
$X,XXX | |
| XXXXXXXX | XXX XX, XXXX |
XXXX XXX XXXX |
$X,XXX,XXX |
| XXX XX, XXXX |
XXXXXX XXX XXXX |
$X,XXX,XXX |
| XXXXXXXX XXXXXXX | XXX XX, XXXX | XXX XXXX |
| XXXXXXXX XXXXXX | XXX XX, XXXX | $1,535,000 XXX XXXX |
| XXXXXXXX XXXXXXX | XXX XX, XXXX | XXX XXXX |
| XXXXXXXX XXXXXX | XXX XX, XXXX | $1,550,000 XXX XXXX |
| XXXXXXXX XXXXXXX | XXX XX, XXXX | XXX XXXX |
| XXXXXXXX XXXXXX | XXX XX, XXXX | $1,625,000 XXX XXXX |
| XXXXXXXX XXXXXXX | XXX XX, XXXX | XXX XXXX |
| XXXXXXXX XXXXXX | XXX XX, XXXX | $1,849,900 XXX XXXX |
| XXXXXXXX XXXXXXX | XXX XX, XXXX | XXX XXXX |
| XXXXXXXX XXXXXX | XXX XX, XXXX | $1,749,900 XXX XXXX |
| XXXXXXXX XXXXXXX | XXX XX, XXXX | XXX XXXX |
| XXXXXXXX XXXXXX | XXX XX, XXXX | $3,300 XXX XXXX |
| XXXXXXXX XXXX | XXX XX, XXXX | $1,500,000 XXX XXXX |
| XXXXXXXX XXXXXX | XXX XX, XXXX | $1,588,000 XXX XXXX |

St Clare Catholic Elementary School
Elementary: CatholicSt Agnes of Assisi Catholic Elementary School
Elementary: CatholicPierre Berton Public School
Elementary: PublicFossil Hill Public School
Elementary: PublicSt Michael the Archangel Catholic Elementary School
Elementary: CatholicSt Veronica Catholic Elementary School
Elementary: CatholicSt Luke Catholic Learning Centre
Secondary: CatholicWoodbridge College
Secondary: PublicTommy Douglas Secondary School
Secondary: PublicFather Bressani Catholic High School
Secondary: CatholicSt Jean de Brebeuf Catholic High School
Secondary: CatholicEmily Carr Secondary School
Secondary: Public

