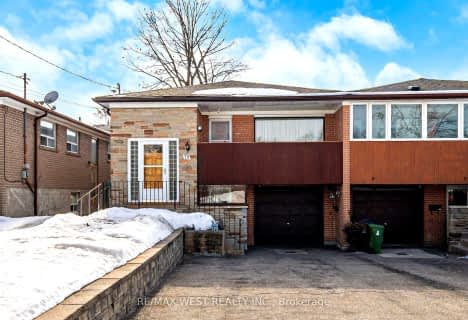
St Peter Catholic Elementary School
Elementary: Catholic
0.55 km
St Clement Catholic Elementary School
Elementary: Catholic
1.12 km
Pine Grove Public School
Elementary: Public
2.45 km
Woodbridge Public School
Elementary: Public
0.48 km
St Angela Catholic School
Elementary: Catholic
2.58 km
John D Parker Junior School
Elementary: Public
2.68 km
Woodbridge College
Secondary: Public
1.38 km
Holy Cross Catholic Academy High School
Secondary: Catholic
1.12 km
Father Henry Carr Catholic Secondary School
Secondary: Catholic
4.63 km
North Albion Collegiate Institute
Secondary: Public
3.57 km
Father Bressani Catholic High School
Secondary: Catholic
3.73 km
Emily Carr Secondary School
Secondary: Public
4.46 km





