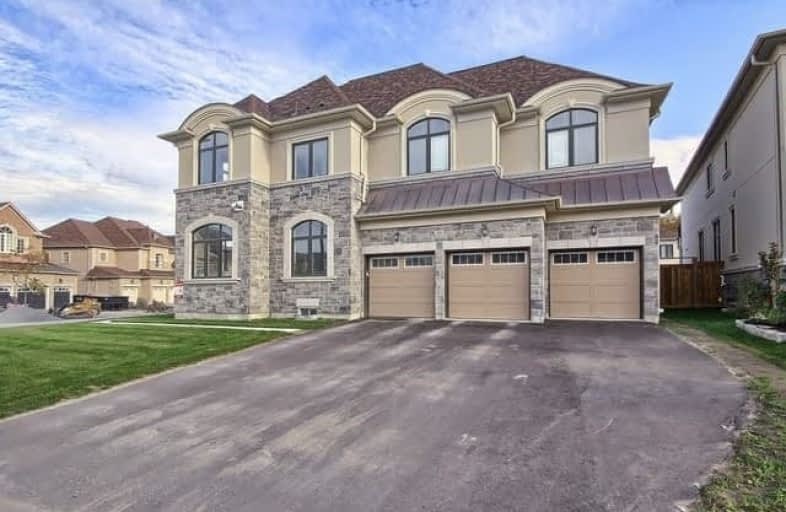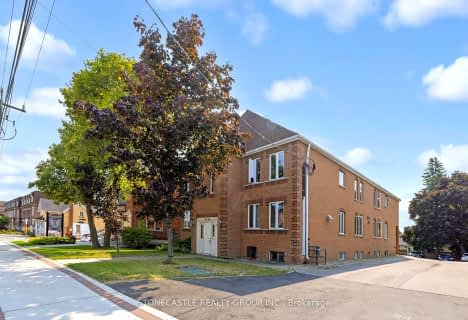
Nellie McClung Public School
Elementary: Public
2.13 km
Roméo Dallaire Public School
Elementary: Public
2.14 km
Anne Frank Public School
Elementary: Public
2.04 km
St Cecilia Catholic Elementary School
Elementary: Catholic
2.59 km
Dr Roberta Bondar Public School
Elementary: Public
2.17 km
Herbert H Carnegie Public School
Elementary: Public
0.77 km
École secondaire Norval-Morrisseau
Secondary: Public
3.49 km
Alexander MacKenzie High School
Secondary: Public
2.99 km
St Joan of Arc Catholic High School
Secondary: Catholic
3.08 km
Stephen Lewis Secondary School
Secondary: Public
4.03 km
Richmond Hill High School
Secondary: Public
4.96 km
St Theresa of Lisieux Catholic High School
Secondary: Catholic
2.97 km





