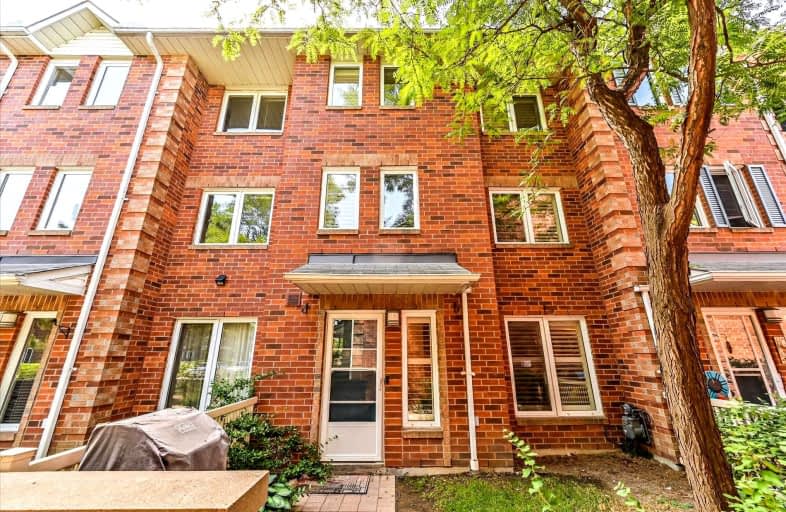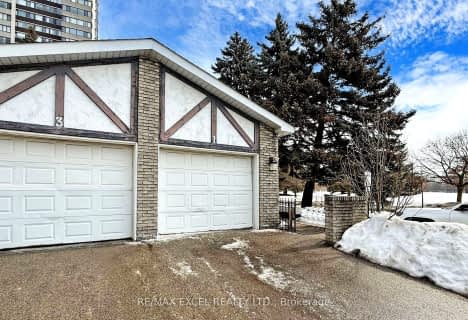Car-Dependent
- Most errands require a car.
Good Transit
- Some errands can be accomplished by public transportation.
Bikeable
- Some errands can be accomplished on bike.

Fisherville Senior Public School
Elementary: PublicBlessed Scalabrini Catholic Elementary School
Elementary: CatholicCharlton Public School
Elementary: PublicWestminster Public School
Elementary: PublicLouis-Honore Frechette Public School
Elementary: PublicRockford Public School
Elementary: PublicNorth West Year Round Alternative Centre
Secondary: PublicNewtonbrook Secondary School
Secondary: PublicVaughan Secondary School
Secondary: PublicWestmount Collegiate Institute
Secondary: PublicNorthview Heights Secondary School
Secondary: PublicSt Elizabeth Catholic High School
Secondary: Catholic-
Tickled Toad Pub & Grill
330 Steeles Avenue W, Thornhill, ON L4J 6X6 1.5km -
Bar and Lounge Extaz
7700 Bathurst Street, Thornhill, ON L4J 7Y3 1.97km -
BATL Axe Throwing
1600 Steeles Avenue W, Unit 12, Vaughan, ON L4K 4M2 1.99km
-
Second Cup
800 Avenue Steeles W, Unit P040, Thornhill, ON L4J 7L2 0.13km -
McDonald's
6170 Bathurst Street, Willowdale, ON M2R 2A2 0.37km -
Amadeus Patisserie
7380 Bathurst Street, Thornhill, ON L4J 7M1 1.14km
-
Shoppers Drug Mart
6205 Bathurst Street, Toronto, ON M2R 2A5 0.42km -
3M Drug Mart
7117 Bathurst Street, Thornhill, ON L4J 2J6 0.43km -
North Med Pharmacy
7131 Bathurst Street, Thornhill, ON L4J 7Z1 0.52km
-
Kosher Grill
1045 Steeles Avenue W, Toronto, ON M2R 2S9 0.14km -
Dalisay Filipino Food
800 Steeles Ave W, Thornhill, ON L4J 7L2 0.13km -
Pho Saigon St
1045 Steeles Avenue W, Toronto, ON M2R 2S9 0.18km
-
Promenade Shopping Centre
1 Promenade Circle, Thornhill, ON L4J 4P8 1.62km -
Riocan Marketplace
81 Gerry Fitzgerald Drive, Toronto, ON M3J 3N3 2.02km -
SmartCentres - Thornhill
700 Centre Street, Thornhill, ON L4V 0A7 2.11km
-
Freshco
800 Steeles Avenue W, Thornhill, ON L4J 7L2 0.14km -
Metro
6201 Bathurst Street, North York, ON M2R 2A5 0.4km -
Taste of Israel
7241 Bathurst St, Thornhill, ON L4J 3W1 0.79km
-
LCBO
180 Promenade Cir, Thornhill, ON L4J 0E4 1.76km -
LCBO
5995 Yonge St, North York, ON M2M 3V7 2.62km -
LCBO
5095 Yonge Street, North York, ON M2N 6Z4 4.03km
-
Circle K
6255 Bathurst Street, Toronto, ON M2R 2A5 0.38km -
Petro Canada
7011 Bathurst Street, Vaughan, ON L4J 0.38km -
Circle K
515 Drewry Avenue, Toronto, ON M2R 2K9 1.37km
-
Imagine Cinemas Promenade
1 Promenade Circle, Lower Level, Thornhill, ON L4J 4P8 1.72km -
Cineplex Cinemas Empress Walk
5095 Yonge Street, 3rd Floor, Toronto, ON M2N 6Z4 4km -
SilverCity Richmond Hill
8725 Yonge Street, Richmond Hill, ON L4C 6Z1 5.67km
-
Vaughan Public Libraries
900 Clark Ave W, Thornhill, ON L4J 8C1 1.23km -
Bathurst Clark Resource Library
900 Clark Avenue W, Thornhill, ON L4J 8C1 1.23km -
Dufferin Clark Library
1441 Clark Ave W, Thornhill, ON L4J 7R4 1.73km
-
Shouldice Hospital
7750 Bayview Avenue, Thornhill, ON L3T 4A3 4.8km -
Baycrest
3560 Bathurst Street, North York, ON M6A 2E1 7.03km -
Humber River Regional Hospital
2111 Finch Avenue W, North York, ON M3N 1N1 7.43km
-
Conley Park North
120 Conley St (Conley St & McCabe Cres), Vaughan ON 0.98km -
Antibes Park
58 Antibes Dr (at Candle Liteway), Toronto ON M2R 3K5 1.5km -
G Ross Lord Park
4801 Dufferin St (at Supertest Rd), Toronto ON M3H 5T3 1.75km
-
BMO Bank of Montreal
6172 Bathurst St, North York ON M2R 2A2 0.36km -
TD Bank Financial Group
100 Steeles Ave W (Hilda), Thornhill ON L4J 7Y1 2.04km -
TD Bank Financial Group
5650 Yonge St (at Finch Ave.), North York ON M2M 4G3 3.02km
- 3 bath
- 3 bed
- 1600 sqft
D9-108 Finch Avenue West, Toronto, Ontario • M2N 6W6 • Newtonbrook West
- 3 bath
- 3 bed
- 1600 sqft
65-23 Coneflower Crescent, Toronto, Ontario • M2R 0A5 • Westminster-Branson
- 2 bath
- 3 bed
- 1200 sqft
06-55 Cedarcroft Boulevard, Toronto, Ontario • M2R 3Y1 • Westminster-Branson
- 3 bath
- 3 bed
- 1800 sqft
TH122-5418 Yonge Street, Toronto, Ontario • M2N 6X4 • Willowdale West
- 3 bath
- 3 bed
- 1600 sqft
136-18 Clark Avenue, Vaughan, Ontario • L4J 8H1 • Crestwood-Springfarm-Yorkhill
- 3 bath
- 3 bed
- 1200 sqft
1 Candle Liteway, Toronto, Ontario • M2R 3J5 • Westminster-Branson
- 2 bath
- 3 bed
- 1200 sqft
61 Plum Tree Way, Toronto, Ontario • M2R 3J1 • Westminster-Branson
- 5 bath
- 3 bed
- 2000 sqft
19 English Garden Way, Toronto, Ontario • M2M 4M4 • Newtonbrook West
- 4 bath
- 3 bed
- 1200 sqft
14-9 Candy Courtway, Toronto, Ontario • M2R 2Y7 • Newtonbrook West
- 3 bath
- 3 bed
- 1800 sqft
902-900 Steeles Avenue West, Vaughan, Ontario • L4J 8C2 • Lakeview Estates
- 4 bath
- 3 bed
- 1800 sqft
17-296 Torresdale Avenue, Toronto, Ontario • M2R 3N3 • Westminster-Branson














