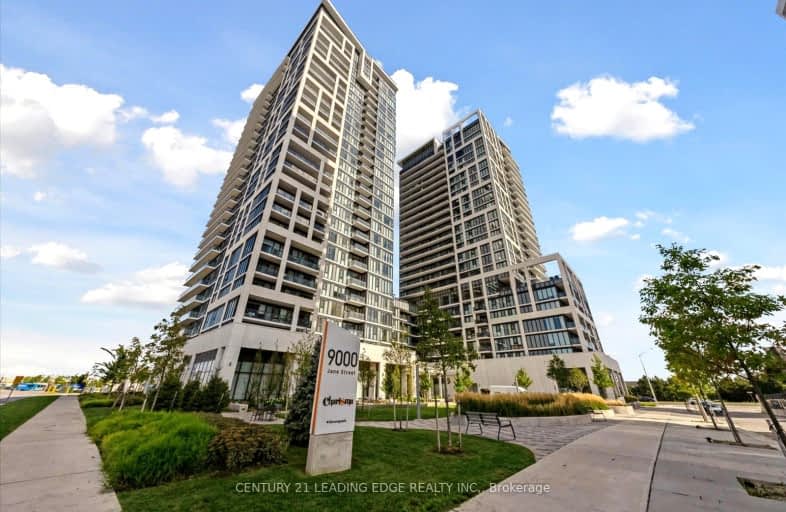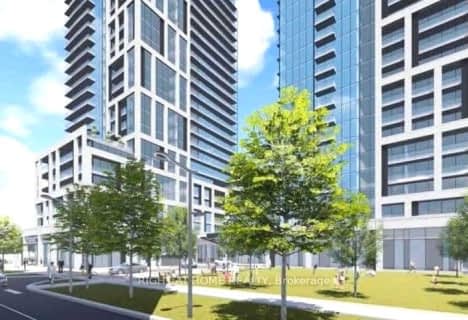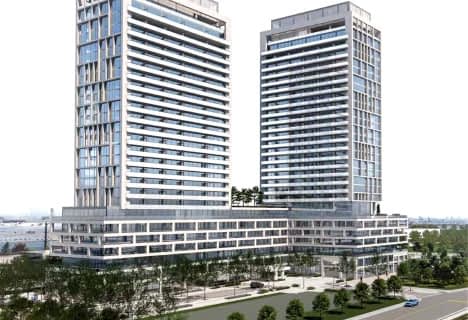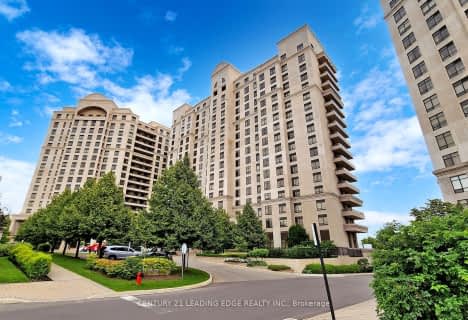Car-Dependent
- Almost all errands require a car.
Some Transit
- Most errands require a car.
Bikeable
- Some errands can be accomplished on bike.
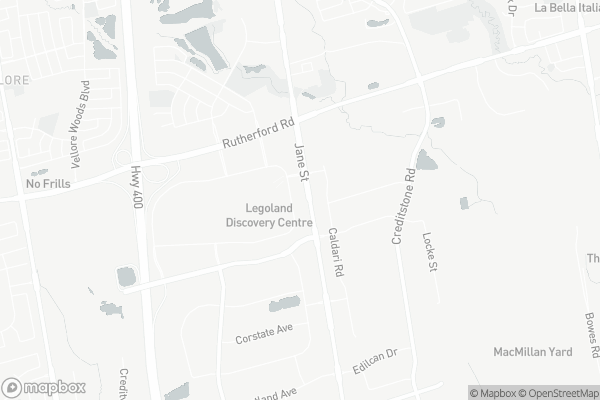
ÉÉC Le-Petit-Prince
Elementary: CatholicVellore Woods Public School
Elementary: PublicMaple Creek Public School
Elementary: PublicJulliard Public School
Elementary: PublicBlessed Trinity Catholic Elementary School
Elementary: CatholicSt Emily Catholic Elementary School
Elementary: CatholicSt Luke Catholic Learning Centre
Secondary: CatholicTommy Douglas Secondary School
Secondary: PublicFather Bressani Catholic High School
Secondary: CatholicMaple High School
Secondary: PublicSt Joan of Arc Catholic High School
Secondary: CatholicSt Jean de Brebeuf Catholic High School
Secondary: Catholic-
The Mills TapHouse + Grill
9100 Jane Street, Unit 44,45, Vaughan, ON L4K 0A4 0.32km -
The Pickle Barrel
1 Bass Pro Mills, Concord, ON L4K 5W4 0.46km -
Yokai Izakaya
3175 Rutherford Road, Unit 28, Vaughan, ON L4K 5Y6 0.51km
-
Aroma Espresso Bar
Vaughan Mills Shopping Centre, 1 Bass Pro Mills Drive, Vaughan, ON L4K 5W4 0.14km -
Starbucks
1 Bass Pro Mills Drive, Suite K1, Vaughan, ON L4K 5W4 0.21km -
A-OK Cafe
1 Bass Pro Mills Drive, Vaughan, ON L4K 2M9 0.3km
-
Shoppers Drug Mart
1 Bass Pro Mills Drive, Unit 341, Vaughan, ON L4K 5W4 0.17km -
Vaughan Compounding Pharmacy
7-3300B Rutherford Road, Concord, ON L4K 5Z2 0.85km -
Rexall Pharma Plus
3900 Rutherford Road, Woodbridge, ON L4H 3G8 1.84km
-
Aroma Espresso Bar
Vaughan Mills Shopping Centre, 1 Bass Pro Mills Drive, Vaughan, ON L4K 5W4 0.14km -
South St. Burger
1 Bass Pro Mills Drive, 337, Vaughan, ON L4K 0A2 0.19km -
Szechuan Szechuan
1 Bass Pro Mills Drive, Unit 2, Concord, ON L4K 5W4 0.2km
-
Vaughan Mills
1 Bass Pro Mills Drive, Vaughan, ON L4K 5W4 0.55km -
York Lanes
4700 Keele Street, Toronto, ON M3J 2S5 6.26km -
Riocan Marketplace
81 Gerry Fitzgerald Drive, Toronto, ON M3J 3N3 6.53km
-
B & T Food Centre
3255 Rutherford Road, Vaughan, ON L4K 5Y5 0.79km -
Fab's No Frills
3800 Rutherford Road, Building C, Vaughan, ON L4H 3G8 1.74km -
Canasia Grocers
9699 Jane Street, Maple, ON L6A 0A5 2.15km
-
LCBO
3631 Major Mackenzie Drive, Vaughan, ON L4L 1A7 2.94km -
LCBO
7850 Weston Road, Building C5, Woodbridge, ON L4L 9N8 4.11km -
LCBO
9970 Dufferin Street, Vaughan, ON L6A 4K1 5.11km
-
Petro Canada
9070 Jane Street, Concord, ON L4K 2M9 0.2km -
Pfaff Harley-Davidson
8885 Jane Street, Vaughan, ON L4K 2M6 0.34km -
Husky
3175 Rutherford Road, Vaughan, ON L4K 0A3 0.6km
-
Cineplex Cinemas Vaughan
3555 Highway 7, Vaughan, ON L4L 9H4 4.24km -
Imagine Cinemas Promenade
1 Promenade Circle, Lower Level, Thornhill, ON L4J 4P8 6.74km -
Elgin Mills Theatre
10909 Yonge Street, Richmond Hill, ON L4C 3E3 10.47km
-
Civic Centre Resource Library
2191 Major MacKenzie Drive, Vaughan, ON L6A 4W2 3.75km -
Maple Library
10190 Keele St, Maple, ON L6A 1G3 4km -
Ansley Grove Library
350 Ansley Grove Rd, Woodbridge, ON L4L 5C9 4.16km
-
Humber River Regional Hospital
2111 Finch Avenue W, North York, ON M3N 1N1 7.91km -
Mackenzie Health
10 Trench Street, Richmond Hill, ON L4C 4Z3 8.25km -
Vaughan Medical Centre
9000 Weston Road, Unit 9, Woodbridge, ON L4L 1A6 1.97km
-
Frank Robson Park
9470 Keele St, Vaughan ON 2.58km -
Lawford Park
Vaughan ON L4L 1A6 4.01km -
Blue Willow Park & Playgrounds
Vaughan ON 4.17km
-
BMO Bank of Montreal
3737 Major MacKenzie Dr (at Weston Rd.), Vaughan ON L4H 0A2 3.02km -
CIBC
8099 Keele St (at Highway 407), Concord ON L4K 1Y6 3.19km -
BMO Bank of Montreal
1621 Rutherford Rd, Vaughan ON L4K 0C6 4.22km
- 3 bath
- 2 bed
- 1000 sqft
226-8960 Jane Street, Vaughan, Ontario • L4K 2M9 • Vellore Village
- 3 bath
- 2 bed
- 1000 sqft
225-8960 Jane Street, Vaughan, Ontario • L4K 2M9 • Vellore Village
