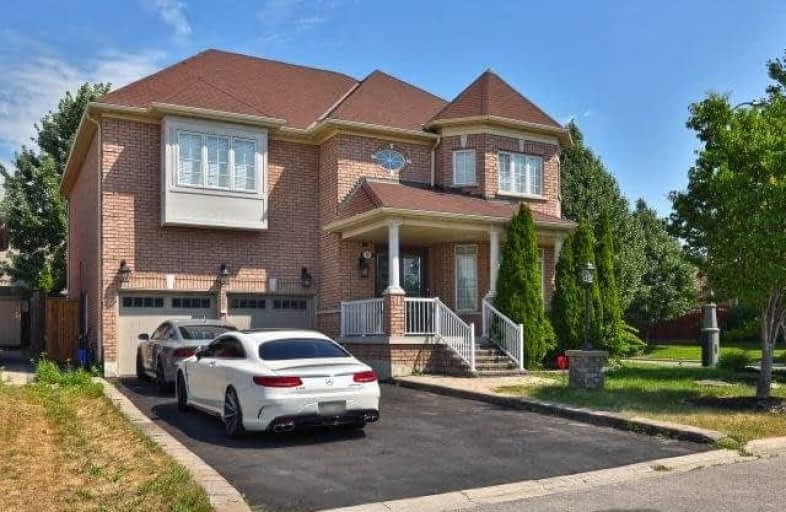Sold on Sep 17, 2018
Note: Property is not currently for sale or for rent.

-
Type: Detached
-
Style: 2-Storey
-
Lot Size: 54 x 102 Feet
-
Age: 6-15 years
-
Taxes: $6,200 per year
-
Days on Site: 11 Days
-
Added: Sep 07, 2019 (1 week on market)
-
Updated:
-
Last Checked: 3 months ago
-
MLS®#: N4239448
-
Listed By: Forest hill real estate inc., brokerage
Possibly One Of The Most Beautiful Homes In Vellore Village, This Rarely Offered 5 + 2 Bedroom Home Has Been Refinished And Updated Through- Out And Is Very Classy And Elegant . A Stunning Designer Gourmet Kitchen With Centre Island And Built-In Appliances. Breathtaking Detail Everywhere You Look. The Professionally Finished Basement Has 9 Ft Ceilings A Gorgeous Kitchen And Bath. Home Shows Like A Model Home 10 Plus Plus. (About $300,000 Spent In Updates).
Extras
Included: (Built-In Gas Cook Top, Conventional Oven, Convection Oven, Fridge, Dishwasher) Washer, Dryer, (Basement Stove, Fridge, Dishwasher).
Property Details
Facts for 92 Saint Nicholas Crescent, Vaughan
Status
Days on Market: 11
Last Status: Sold
Sold Date: Sep 17, 2018
Closed Date: Nov 30, 2018
Expiry Date: Nov 30, 2018
Sold Price: $1,425,000
Unavailable Date: Sep 17, 2018
Input Date: Sep 06, 2018
Property
Status: Sale
Property Type: Detached
Style: 2-Storey
Age: 6-15
Area: Vaughan
Community: Vellore Village
Availability Date: 30/Tba
Inside
Bedrooms: 5
Bedrooms Plus: 2
Bathrooms: 5
Kitchens: 1
Kitchens Plus: 1
Rooms: 10
Den/Family Room: Yes
Air Conditioning: Central Air
Fireplace: Yes
Laundry Level: Main
Central Vacuum: Y
Washrooms: 5
Utilities
Electricity: Yes
Gas: Yes
Cable: Yes
Building
Basement: Finished
Heat Type: Forced Air
Heat Source: Gas
Exterior: Brick
Elevator: N
Water Supply: Municipal
Special Designation: Unknown
Parking
Driveway: Private
Garage Spaces: 2
Garage Type: Detached
Covered Parking Spaces: 4
Total Parking Spaces: 6
Fees
Tax Year: 2018
Tax Legal Description: Lot 36,Plan 65M3715
Taxes: $6,200
Highlights
Feature: Place Of Wor
Feature: Public Transit
Feature: School
Land
Cross Street: Weston/Rutherford
Municipality District: Vaughan
Fronting On: North
Pool: None
Sewer: Sewers
Lot Depth: 102 Feet
Lot Frontage: 54 Feet
Zoning: Residential
Rooms
Room details for 92 Saint Nicholas Crescent, Vaughan
| Type | Dimensions | Description |
|---|---|---|
| Living Main | 3.65 x 5.79 | Hardwood Floor, Pot Lights, Crown Moulding |
| Dining Main | 4.26 x 5.48 | Hardwood Floor, Pot Lights, Vaulted Ceiling |
| Kitchen Main | 3.65 x 6.70 | Ceramic Floor, Corian Counter, Centre Island |
| Family Main | 3.65 x 5.48 | Hardwood Floor, Fireplace, Pot Lights |
| Master 2nd | 5.18 x 5.79 | W/W Closet, 4 Pc Ensuite, Broadloom |
| 2nd Br 2nd | 3.35 x 4.26 | Large Closet, Broadloom, Large Window |
| 3rd Br 2nd | 3.65 x 5.18 | Broadloom, Large Closet, Large Window |
| 4th Br 2nd | 3.65 x 3.65 | Broadloom, Large Closet, Large Window |
| 5th Br 2nd | 3.65 x 4.57 | Broadloom, Large Closet, 4 Pc Ensuite |
| Kitchen Bsmt | 3.65 x 6.09 | Ceramic Floor, Granite Counter, Modern Kitchen |
| Rec Bsmt | 3.35 x 6.70 | Ceramic Floor, Fireplace, 3 Pc Bath |
| Den Bsmt | 2.74 x 3.96 | Ceramic Floor, Pot Lights |
| XXXXXXXX | XXX XX, XXXX |
XXXXXXX XXX XXXX |
|
| XXX XX, XXXX |
XXXXXX XXX XXXX |
$X,XXX,XXX | |
| XXXXXXXX | XXX XX, XXXX |
XXXX XXX XXXX |
$X,XXX,XXX |
| XXX XX, XXXX |
XXXXXX XXX XXXX |
$X,XXX,XXX | |
| XXXXXXXX | XXX XX, XXXX |
XXXXXXX XXX XXXX |
|
| XXX XX, XXXX |
XXXXXX XXX XXXX |
$X,XXX,XXX | |
| XXXXXXXX | XXX XX, XXXX |
XXXXXXX XXX XXXX |
|
| XXX XX, XXXX |
XXXXXX XXX XXXX |
$X,XXX,XXX | |
| XXXXXXXX | XXX XX, XXXX |
XXXX XXX XXXX |
$X,XXX,XXX |
| XXX XX, XXXX |
XXXXXX XXX XXXX |
$XXX,XXX | |
| XXXXXXXX | XXX XX, XXXX |
XXXXXX XXX XXXX |
$X,XXX |
| XXX XX, XXXX |
XXXXXX XXX XXXX |
$X,XXX |
| XXXXXXXX XXXXXXX | XXX XX, XXXX | XXX XXXX |
| XXXXXXXX XXXXXX | XXX XX, XXXX | $1,479,800 XXX XXXX |
| XXXXXXXX XXXX | XXX XX, XXXX | $1,425,000 XXX XXXX |
| XXXXXXXX XXXXXX | XXX XX, XXXX | $1,398,800 XXX XXXX |
| XXXXXXXX XXXXXXX | XXX XX, XXXX | XXX XXXX |
| XXXXXXXX XXXXXX | XXX XX, XXXX | $1,489,800 XXX XXXX |
| XXXXXXXX XXXXXXX | XXX XX, XXXX | XXX XXXX |
| XXXXXXXX XXXXXX | XXX XX, XXXX | $1,549,000 XXX XXXX |
| XXXXXXXX XXXX | XXX XX, XXXX | $1,000,500 XXX XXXX |
| XXXXXXXX XXXXXX | XXX XX, XXXX | $949,000 XXX XXXX |
| XXXXXXXX XXXXXX | XXX XX, XXXX | $3,400 XXX XXXX |
| XXXXXXXX XXXXXX | XXX XX, XXXX | $3,500 XXX XXXX |

St Clare Catholic Elementary School
Elementary: CatholicSt Agnes of Assisi Catholic Elementary School
Elementary: CatholicPierre Berton Public School
Elementary: PublicFossil Hill Public School
Elementary: PublicSt Michael the Archangel Catholic Elementary School
Elementary: CatholicSt Veronica Catholic Elementary School
Elementary: CatholicSt Luke Catholic Learning Centre
Secondary: CatholicTommy Douglas Secondary School
Secondary: PublicFather Bressani Catholic High School
Secondary: CatholicMaple High School
Secondary: PublicSt Jean de Brebeuf Catholic High School
Secondary: CatholicEmily Carr Secondary School
Secondary: Public

