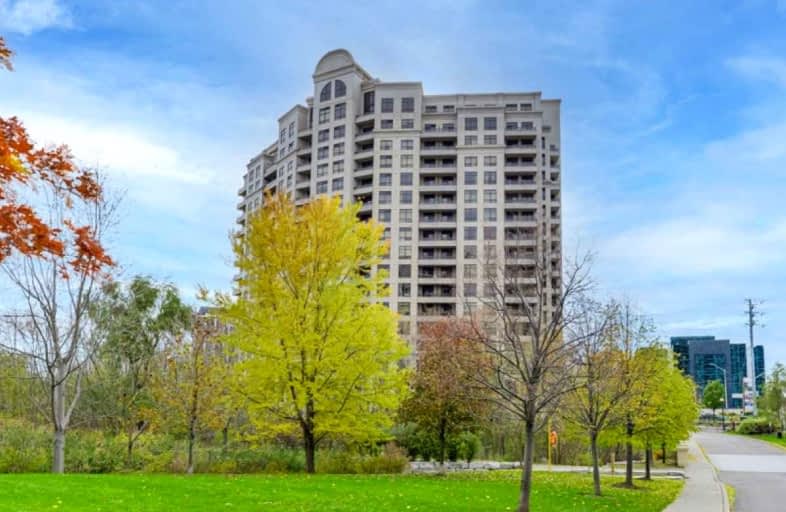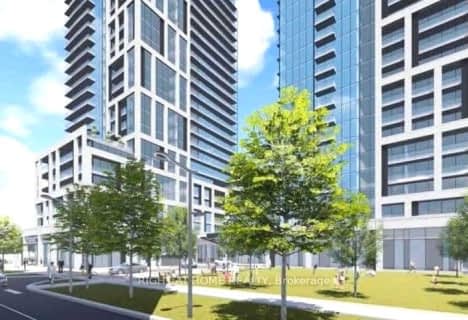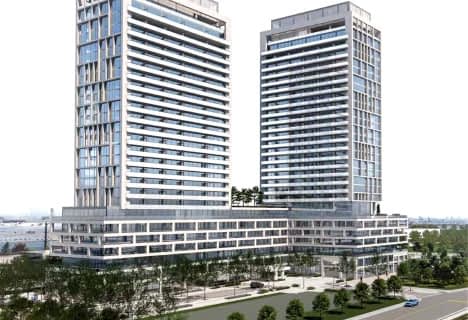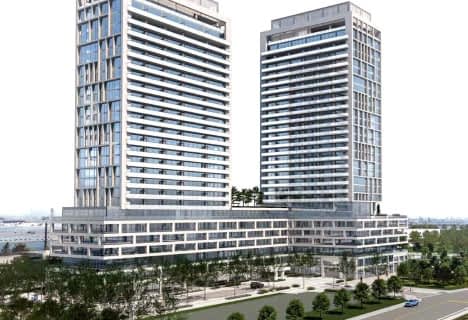
Car-Dependent
- Almost all errands require a car.
Some Transit
- Most errands require a car.
Bikeable
- Some errands can be accomplished on bike.

Joseph A Gibson Public School
Elementary: PublicÉÉC Le-Petit-Prince
Elementary: CatholicMaple Creek Public School
Elementary: PublicJulliard Public School
Elementary: PublicBlessed Trinity Catholic Elementary School
Elementary: CatholicSt Emily Catholic Elementary School
Elementary: CatholicSt Luke Catholic Learning Centre
Secondary: CatholicTommy Douglas Secondary School
Secondary: PublicFather Bressani Catholic High School
Secondary: CatholicMaple High School
Secondary: PublicSt Joan of Arc Catholic High School
Secondary: CatholicSt Jean de Brebeuf Catholic High School
Secondary: Catholic-
Kabul Farms Supermarket
23-3120 Rutherford Road, Concord 0.16km -
B & T Food Centre
3255 Rutherford Road, Concord 0.94km -
Nitro Industrial Sales - Hydraulics & Pneumatics Experts - Hose & Fittings - Industrial Supplies
8520 Jane Street Units 7-9, Concord 2.04km
-
The Beer Store
9771 Jane Street, Vaughan 1.66km -
LCBO
1-2943 Major Mackenzie Drive West, Maple 1.94km -
William Der Shp
3200 Major Mackenzie Drive West, Maple 1.99km
-
Pür & Simple
9100 Jane Street Building L Suite 78, Concord 0.24km -
AllStar Wings & Ribs
3130 Rutherford Road, Concord 0.24km -
Nakos Greek Grill
3120 Rutherford Road Unit 9, Concord 0.27km
-
Loukoumania Cafe
3120 Rutherford Road Unit 10, Concord 0.27km -
Tim Hortons
9100 Jane Street, Concord 0.31km -
McDonald's
3140 Rutherford Road, Vaughan 0.32km
-
Property Finance Corp
13, 3120 Rutherford Road Suite 116, Vaughan 0.25km -
HSBC Bank
9100 Jane Street, Concord 0.3km -
National Bank ATM
3175 Rutherford Road Unit 82, Vaughan 0.42km
-
Petro-Canada & Car Wash
9070 Jane Street, Concord 0.44km -
HUSKY
3191 Rutherford Road, Concord 0.58km -
Canadian Tire Gas+
3200 Rutherford Road, Concord 0.58km
-
Sutton Health & Fitness
9100 Jane Street, Concord 0.25km -
Slim 'N Sleek Spanx
Canada 0.44km -
EMS Fitness
9441 Jane Street #109, Maple 0.63km
-
West River Event Garden
2839 Rutherford Road, Concord 0.41km -
Julliard Park
Vaughan 0.46km -
Julliard Park
Vaughan 0.53km
-
Vellore Village Library
1 Villa Royale Avenue, Woodbridge 2.29km -
Civic Centre Resource Library
2191 Major Mackenzie Drive West, Vaughan 3.14km -
Maple Library
10190 Keele Street, Maple 3.36km
-
Renovo Skin & Body Care Clinic - Vaughan
9100 Jane Street Unit 26, Concord 0.25km -
Tuscany Medical Centre
9100 Jane Street Building A, Suite 105, Concord 0.25km -
Mackenzie Heart Centre - Dr. Ali-Reza Merali (Cardiologist)
9100 Jane Street Bldg A, Suite 201, Vaughan 0.25km
-
Tuscany Drug Store
9100 Jane Street #16, Concord 0.23km -
HealthShield Pharmacy
9401 Jane Street #121, Maple 0.41km -
Vaughan Medical Clinic Pharmacy
9401 Jane Street, Maple 0.43km
-
Tuscany Place
3200 Rutherford Road, Vaughan 0.54km -
Vaughan Mills outlet
Fishermens Way, Concord 0.83km -
Vaughan Mills
1 Bass Pro Mills Drive, Vaughan 0.88km
-
AMZ Design & Installation
200 Edgeley Boulevard, Concord 3.8km -
SmartVMC Drive-in
101 Edgeley Boulevard, Concord 3.88km
-
AllStar Wings & Ribs
3130 Rutherford Road, Concord 0.24km -
The Mills TapHouse + Grill
9100 Jane Street Unit 44,45, Vaughan 0.43km -
WEGZ Stadium Bar
2601 Rutherford Road, Concord 0.86km
- 2 bath
- 2 bed
- 700 sqft
2622-8960 Jane Street South, Vaughan, Ontario • L4K 2M9 • Vellore Village
- 3 bath
- 2 bed
- 1000 sqft
226-8960 Jane Street, Vaughan, Ontario • L4K 2M9 • Vellore Village













