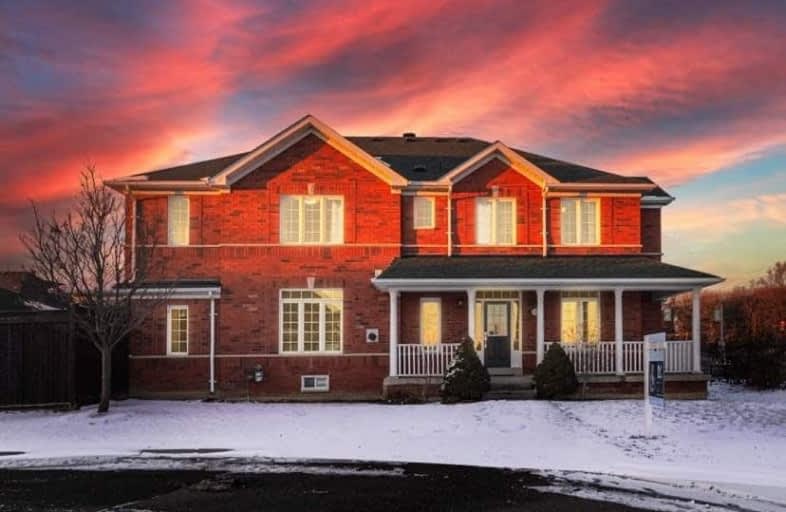Sold on Feb 02, 2021
Note: Property is not currently for sale or for rent.

-
Type: Semi-Detached
-
Style: 2-Storey
-
Size: 1500 sqft
-
Lot Size: 43.96 x 109.11 Feet
-
Age: No Data
-
Taxes: $4,318 per year
-
Days on Site: 5 Days
-
Added: Jan 28, 2021 (5 days on market)
-
Updated:
-
Last Checked: 1 month ago
-
MLS®#: N5097102
-
Listed By: Royal lepage your community realty, brokerage
One Of The Most Unique Semi Detached Houses!Incredible Location Walking Distance To Transit, Plazas, Restaurants, Schools Parks, Major Highways! Main Access To Home From Very Quiet Legnano Crescent. 2 Car Garage, Parking For 4. No Neighbour On One Side And Down The Entirety Of Legnano Allows For Privacy, No Congestion, So Much Street Parking! Only Detached Across Street!Brand New Expensive Appliances, New Flooring Installed, Windows Sound Proofed ,9Ft Ceiling
Extras
Brand New Appliances, New Flooring, Caulking To Windows/ Sound Proofing Added, Roof Few Years New, Freshly Painted, New Toilets/ Shower Heads, Air Purifier Installed, Hot Water Tank Owned, All Electric Light Fixtures, All Window Coverings.
Property Details
Facts for 9372 Weston Road, Vaughan
Status
Days on Market: 5
Last Status: Sold
Sold Date: Feb 02, 2021
Closed Date: Apr 17, 2021
Expiry Date: Apr 28, 2021
Sold Price: $1,021,999
Unavailable Date: Feb 02, 2021
Input Date: Jan 28, 2021
Prior LSC: Listing with no contract changes
Property
Status: Sale
Property Type: Semi-Detached
Style: 2-Storey
Size (sq ft): 1500
Area: Vaughan
Community: Vellore Village
Availability Date: 90/Tba
Inside
Bedrooms: 3
Bathrooms: 3
Kitchens: 1
Rooms: 7
Den/Family Room: Yes
Air Conditioning: Central Air
Fireplace: Yes
Laundry Level: Lower
Washrooms: 3
Utilities
Electricity: Yes
Gas: Yes
Cable: Yes
Telephone: Yes
Building
Basement: Full
Heat Type: Forced Air
Heat Source: Gas
Exterior: Brick
Water Supply: Municipal
Special Designation: Unknown
Parking
Driveway: Other
Garage Spaces: 2
Garage Type: Detached
Covered Parking Spaces: 2
Total Parking Spaces: 4
Fees
Tax Year: 2020
Tax Legal Description: Pt Ot 28,Pl 65M3359, Pts 15,16,17&18, 65R22916
Taxes: $4,318
Highlights
Feature: Fenced Yard
Feature: Hospital
Feature: Place Of Worship
Feature: Public Transit
Feature: School
Feature: School Bus Route
Land
Cross Street: Weston Rd & Rutherfo
Municipality District: Vaughan
Fronting On: West
Pool: None
Sewer: Sewers
Lot Depth: 109.11 Feet
Lot Frontage: 43.96 Feet
Additional Media
- Virtual Tour: https://www.youtube.com/watch?v=ytVFUCmt1_U&feature=youtu.be
Rooms
Room details for 9372 Weston Road, Vaughan
| Type | Dimensions | Description |
|---|---|---|
| Living Main | 4.30 x 5.60 | Hardwood Floor, Combined W/Dining, Open Concept |
| Dining Main | 4.30 x 5.60 | Hardwood Floor, Combined W/Living, Open Concept |
| Kitchen Main | 2.72 x 4.41 | W/O To Yard, Stainless Steel Appl, Ceramic Floor |
| Family Main | 3.60 x 4.41 | Hardwood Floor, Fireplace, Open Concept |
| Master 2nd | 4.25 x 4.29 | Hardwood Floor, 4 Pc Ensuite, W/I Closet |
| 2nd Br 2nd | 3.02 x 3.61 | Hardwood Floor, West View, Closet |
| 3rd Br 2nd | 2.72 x 3.03 | Hardwood Floor, South View, Closet |

| XXXXXXXX | XXX XX, XXXX |
XXXX XXX XXXX |
$X,XXX,XXX |
| XXX XX, XXXX |
XXXXXX XXX XXXX |
$XXX,XXX | |
| XXXXXXXX | XXX XX, XXXX |
XXXX XXX XXXX |
$XXX,XXX |
| XXX XX, XXXX |
XXXXXX XXX XXXX |
$XXX,XXX | |
| XXXXXXXX | XXX XX, XXXX |
XXXXXX XXX XXXX |
$X,XXX |
| XXX XX, XXXX |
XXXXXX XXX XXXX |
$X,XXX | |
| XXXXXXXX | XXX XX, XXXX |
XXXXXX XXX XXXX |
$X,XXX |
| XXX XX, XXXX |
XXXXXX XXX XXXX |
$X,XXX | |
| XXXXXXXX | XXX XX, XXXX |
XXXX XXX XXXX |
$XXX,XXX |
| XXX XX, XXXX |
XXXXXX XXX XXXX |
$XXX,XXX | |
| XXXXXXXX | XXX XX, XXXX |
XXXXXXX XXX XXXX |
|
| XXX XX, XXXX |
XXXXXX XXX XXXX |
$XXX,XXX |
| XXXXXXXX XXXX | XXX XX, XXXX | $1,021,999 XXX XXXX |
| XXXXXXXX XXXXXX | XXX XX, XXXX | $899,900 XXX XXXX |
| XXXXXXXX XXXX | XXX XX, XXXX | $800,000 XXX XXXX |
| XXXXXXXX XXXXXX | XXX XX, XXXX | $800,000 XXX XXXX |
| XXXXXXXX XXXXXX | XXX XX, XXXX | $1,800 XXX XXXX |
| XXXXXXXX XXXXXX | XXX XX, XXXX | $1,900 XXX XXXX |
| XXXXXXXX XXXXXX | XXX XX, XXXX | $1,800 XXX XXXX |
| XXXXXXXX XXXXXX | XXX XX, XXXX | $1,795 XXX XXXX |
| XXXXXXXX XXXX | XXX XX, XXXX | $597,000 XXX XXXX |
| XXXXXXXX XXXXXX | XXX XX, XXXX | $598,800 XXX XXXX |
| XXXXXXXX XXXXXXX | XXX XX, XXXX | XXX XXXX |
| XXXXXXXX XXXXXX | XXX XX, XXXX | $679,900 XXX XXXX |

St Clare Catholic Elementary School
Elementary: CatholicSt Agnes of Assisi Catholic Elementary School
Elementary: CatholicVellore Woods Public School
Elementary: PublicFossil Hill Public School
Elementary: PublicSt Emily Catholic Elementary School
Elementary: CatholicSt Veronica Catholic Elementary School
Elementary: CatholicSt Luke Catholic Learning Centre
Secondary: CatholicTommy Douglas Secondary School
Secondary: PublicFather Bressani Catholic High School
Secondary: CatholicMaple High School
Secondary: PublicSt Jean de Brebeuf Catholic High School
Secondary: CatholicEmily Carr Secondary School
Secondary: Public- 4 bath
- 3 bed
- 1500 sqft
74 Mediterra Drive, Vaughan, Ontario • L4H 3B8 • Vellore Village


