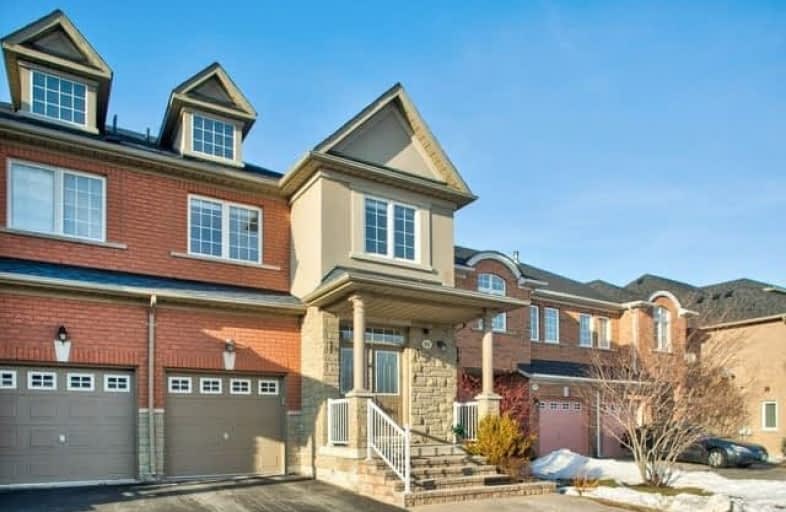Sold on Mar 05, 2020
Note: Property is not currently for sale or for rent.

-
Type: Semi-Detached
-
Style: 2-Storey
-
Size: 2000 sqft
-
Lot Size: 24.93 x 108.27 Feet
-
Age: 6-15 years
-
Taxes: $5,258 per year
-
Days on Site: 10 Days
-
Added: Feb 24, 2020 (1 week on market)
-
Updated:
-
Last Checked: 3 months ago
-
MLS®#: N4700369
-
Listed By: Royal lepage new concept, brokerage
One Of The Largest Semi-Detached Homes In Thornhill Woods! 2450 Sq.Ft Of Luxury Built By Prestigious Broadway Homes. New Upgrade Kitchen Countertop & Sinks, Maple Kit Cabinets & Pantry, Pot Lights, All Hardwood Thru-Out, Laundry In 2nd Fl, Finished Bsmt W/Large Rec Rm, Interlock Side Driveway, New Roof(2018), New Window 2nd Fl(2019), New Hot Water Tank(Owned 2018), New Attic Insulation (2018), New Garage Door Opener(2017), Door To Garage & Nest System(2014)
Extras
Stainless Steel Appliances: Fridge, Stove, Dishwasher, B/I Microwave, Samsung Washer/Dryer, Garage Door Opener, All Elf, All Window Coverings. Lorex Cctv System Is Excluded.
Property Details
Facts for 94 Autumn Hill Boulevard, Vaughan
Status
Days on Market: 10
Last Status: Sold
Sold Date: Mar 05, 2020
Closed Date: May 14, 2020
Expiry Date: May 06, 2020
Sold Price: $1,150,000
Unavailable Date: Mar 05, 2020
Input Date: Feb 24, 2020
Prior LSC: Listing with no contract changes
Property
Status: Sale
Property Type: Semi-Detached
Style: 2-Storey
Size (sq ft): 2000
Age: 6-15
Area: Vaughan
Community: Patterson
Availability Date: Tbd
Assessment Amount: $823,000
Assessment Year: 2016
Inside
Bedrooms: 4
Bathrooms: 5
Kitchens: 1
Rooms: 9
Den/Family Room: Yes
Air Conditioning: Central Air
Fireplace: Yes
Laundry Level: Upper
Washrooms: 5
Building
Basement: Finished
Heat Type: Forced Air
Heat Source: Gas
Exterior: Brick
Exterior: Stone
Water Supply: Municipal
Special Designation: Unknown
Parking
Driveway: Private
Garage Spaces: 1
Garage Type: Built-In
Covered Parking Spaces: 2
Total Parking Spaces: 3
Fees
Tax Year: 2019
Tax Legal Description: Pt Lt 129 Pl 65M3618, Pt 13 65R26961
Taxes: $5,258
Highlights
Feature: Fenced Yard
Feature: Park
Feature: Place Of Worship
Feature: Public Transit
Feature: Rec Centre
Feature: School
Land
Cross Street: Bathurst /Hwy 7
Municipality District: Vaughan
Fronting On: North
Parcel Number: 032714772
Pool: None
Sewer: Sewers
Lot Depth: 108.27 Feet
Lot Frontage: 24.93 Feet
Rooms
Room details for 94 Autumn Hill Boulevard, Vaughan
| Type | Dimensions | Description |
|---|---|---|
| Living Main | 3.30 x 7.32 | Hardwood Floor, Combined W/Dining, Window |
| Dining Main | 3.30 x 7.32 | Hardwood Floor, O/Looks Family, Window |
| Family Main | 4.28 x 5.18 | Hardwood Floor, Gas Fireplace, Pot Lights |
| Kitchen Main | 2.45 x 4.00 | Ceramic Floor, Stainless Steel Appl, Pantry |
| Breakfast Main | 2.45 x 4.27 | Ceramic Floor, O/Looks Dining, W/O To Deck |
| Master 2nd | 5.80 x 7.38 | Hardwood Floor, 4 Pc Ensuite, Closet Organizers |
| 2nd Br 2nd | 3.06 x 3.66 | Hardwood Floor, Semi Ensuite, Closet Organizers |
| 3rd Br 2nd | 2.75 x 3.05 | Hardwood Floor, Closet Organizers |
| 4th Br 2nd | 2.75 x 3.35 | Hardwood Floor, 4 Pc Ensuite, Closet Organizers |
| XXXXXXXX | XXX XX, XXXX |
XXXX XXX XXXX |
$X,XXX,XXX |
| XXX XX, XXXX |
XXXXXX XXX XXXX |
$XXX,XXX |
| XXXXXXXX XXXX | XXX XX, XXXX | $1,150,000 XXX XXXX |
| XXXXXXXX XXXXXX | XXX XX, XXXX | $948,000 XXX XXXX |

St Charles Garnier Catholic Elementary School
Elementary: CatholicRoselawn Public School
Elementary: PublicNellie McClung Public School
Elementary: PublicBakersfield Public School
Elementary: PublicCarrville Mills Public School
Elementary: PublicThornhill Woods Public School
Elementary: PublicAlexander MacKenzie High School
Secondary: PublicLangstaff Secondary School
Secondary: PublicVaughan Secondary School
Secondary: PublicWestmount Collegiate Institute
Secondary: PublicStephen Lewis Secondary School
Secondary: PublicSt Elizabeth Catholic High School
Secondary: Catholic- 4 bath
- 4 bed
- 2000 sqft
80 Rejane Crescent, Vaughan, Ontario • L4J 5A4 • Crestwood-Springfarm-Yorkhill



