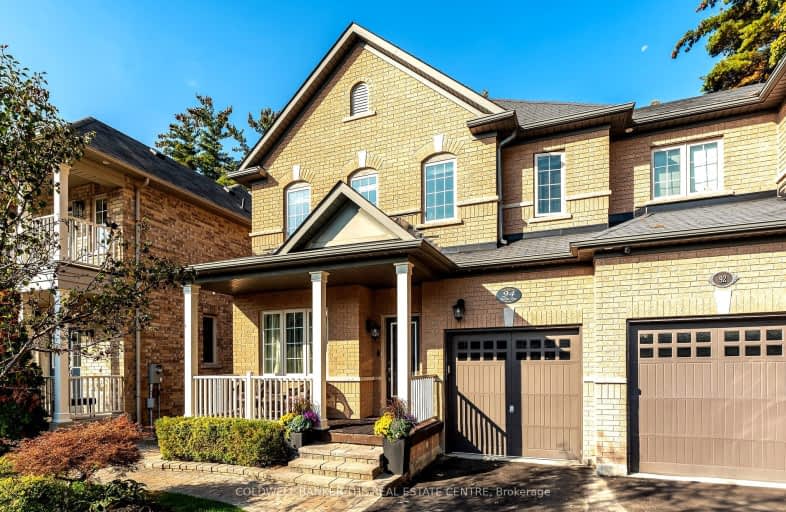Car-Dependent
- Most errands require a car.
Some Transit
- Most errands require a car.
Somewhat Bikeable
- Most errands require a car.

Guardian Angels
Elementary: CatholicSt Agnes of Assisi Catholic Elementary School
Elementary: CatholicPierre Berton Public School
Elementary: PublicFossil Hill Public School
Elementary: PublicSt Michael the Archangel Catholic Elementary School
Elementary: CatholicSt Veronica Catholic Elementary School
Elementary: CatholicSt Luke Catholic Learning Centre
Secondary: CatholicTommy Douglas Secondary School
Secondary: PublicFather Bressani Catholic High School
Secondary: CatholicMaple High School
Secondary: PublicSt Jean de Brebeuf Catholic High School
Secondary: CatholicEmily Carr Secondary School
Secondary: Public-
Havana Cigar Castle
3737 Major MacKenzie Drive W, Unit 116, Woodbridge, ON L4H 0A2 1.37km -
Paps Kitchen and Bar
3883 Rutherford Road, Vaughan, ON L4L 9R7 1.69km -
State & Main Kitchen & Bar
3584 Major MacKenzie Drive W, Vaughan, ON L4H 3T6 1.82km
-
Starbucks
3737 Major Mackenzie Drive, Unit 101, Vaughan, ON L4H 0A2 1.32km -
Starbucks
9200 Weston Road, Vaughan, ON L4H 2P8 1.51km -
Caldense Bakery & Cafe
3651 Major Mackenzie Drive W, Unit E5, Vaughan, ON L4L 1A6 1.53km
-
Vellore Village Community Centre
1 Villa Royale Avenue, Vaughan, ON L4H 2Z7 0.98km -
Pantera Fitness
9568 Weston Road, Vaughan, ON L4K 5Y8 1.13km -
GoodLife Fitness
3420 Major MacKenzie Drive W, Vaughan, ON L4H 4J6 2.04km
-
Villa Royale Pharmacy
9750 Weston Road, Woodbridge, ON L4H 2Z7 1.01km -
Shoppers Drug Mart
3737 Major Mackenzie Drive, Building E, Vaughan, ON L4H 0A2 1.29km -
Shoppers Drug Mart
9200 Weston Road, Woodbridge, ON L4H 2P8 1.51km
-
Spizzico
3991 Major Mackenzie Drive, Maple, ON L4H 4G1 0.61km -
R Sushi
9750 Weston Road, Unit 2, Woodbridge, ON L4H 2Z7 1.01km -
Pizza Nova
9750 Weston Road, Vaughan, ON L4H 2P2 1.01km
-
Vaughan Mills
1 Bass Pro Mills Drive, Vaughan, ON L4K 5W4 2.88km -
SmartCentres
101 Northview Boulevard and 137 Chrislea Road, Vaughan, ON L4L 8X9 5.32km -
Market Lane Shopping Centre
140 Woodbridge Avenue, Woodbridge, ON L4L 4K9 5.96km
-
Longo's
9200 Weston Road, Vaughan, ON L4H 3J3 1.27km -
FreshCo
3737 Major MacKenzie Drive, Vaughan, ON L4H 0A2 1.45km -
Fab's No Frills
3800 Rutherford Road, Building C, Vaughan, ON L4H 3G8 1.78km
-
LCBO
3631 Major Mackenzie Drive, Vaughan, ON L4L 1A7 1.42km -
LCBO
7850 Weston Road, Building C5, Woodbridge, ON L4L 9N8 5.39km -
LCBO
8260 Highway 27, York Regional Municipality, ON L4H 0R9 5.95km
-
Petro Canada
3700 Major MacKenzie Drive W, Vaughan, ON L6A 1S1 1.57km -
Esso
3555 Major MacKenzie Drive, Vaughan, ON L4H 2Y8 1.81km -
7-Eleven
3711 Rutherford Rd, Woodbridge, ON L4L 1A6 1.84km
-
Cineplex Cinemas Vaughan
3555 Highway 7, Vaughan, ON L4L 9H4 5.79km -
Imagine Cinemas Promenade
1 Promenade Circle, Lower Level, Thornhill, ON L4J 4P8 10.13km -
Albion Cinema I & II
1530 Albion Road, Etobicoke, ON M9V 1B4 10.7km
-
Pierre Berton Resource Library
4921 Rutherford Road, Woodbridge, ON L4L 1A6 2.84km -
Kleinburg Library
10341 Islington Ave N, Vaughan, ON L0J 1C0 4.25km -
Ansley Grove Library
350 Ansley Grove Rd, Woodbridge, ON L4L 5C9 4.53km
-
Cortellucci Vaughan Hospital
3200 Major MacKenzie Drive W, Vaughan, ON L6A 4Z3 2.98km -
PAYWAND Medical Centre - Walk-in Clinic & Family Practice
3905 Major Mackenzie Dr W, Unit 113, Vaughan, ON L4H 0A2 0.95km -
Medical Walk-in
3737 Major Mackenzie Drive, Suite 104, Woodbridge, ON L4H 0A2 1.3km
-
Humber Valley Parkette
282 Napa Valley Ave, Vaughan ON 4.75km -
Mill Pond Park
262 Mill St (at Trench St), Richmond Hill ON 10.66km -
Grandravine Park
23 Grandravine Dr, North York ON M3J 1B3 11.39km
-
BMO Bank of Montreal
3737 Major MacKenzie Dr (at Weston Rd.), Vaughan ON L4H 0A2 1.34km -
CIBC
9641 Jane St (Major Mackenzie), Vaughan ON L6A 4G5 3.08km -
BMO Bank of Montreal
8400 Jane St (at Langstaff Rd.), Vaughan ON L4K 4L8 4.41km
- 4 bath
- 3 bed
- 1500 sqft
62 Legnano Crescent, Vaughan, Ontario • L4H 2B4 • Vellore Village














