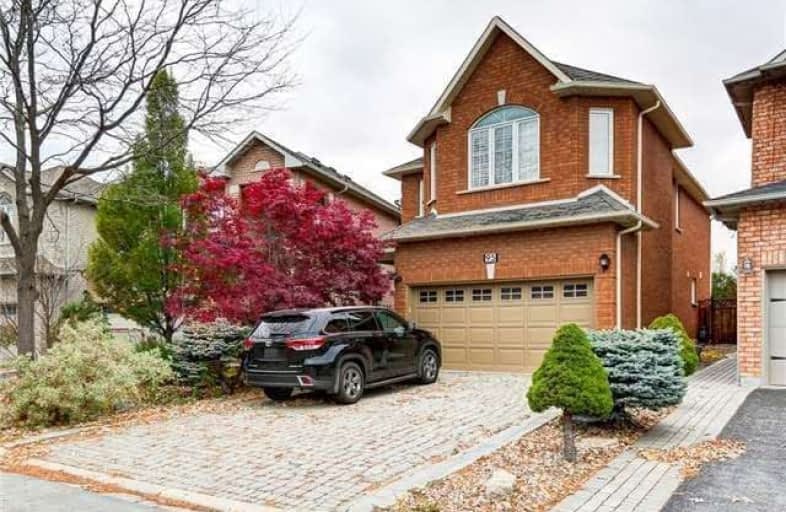Removed on Jan 09, 2019
Note: Property is not currently for sale or for rent.

-
Type: Detached
-
Style: 2-Storey
-
Lot Size: 30.25 x 110.24 Feet
-
Age: No Data
-
Taxes: $5,220 per year
-
Days on Site: 6 Days
-
Added: Jan 03, 2019 (6 days on market)
-
Updated:
-
Last Checked: 3 months ago
-
MLS®#: N4328381
-
Listed By: Century 21 leading edge realty inc., brokerage
Welcome To This Beautifully Renovated 4 Bedroom Detached Home In A Highly Desired Neighbourhood! This Spacious Home Features Tons Of Open Concept Living Space, Hardwood Floors Throughout, Pot Lights, Large Family Size Kitchen With Breakfast Area And Walk Out To Yard, Master Bedroom With Walk In Closet And 5Pc Ensuite! Close To Schools, Restaurants, And So Much More. Must See, Don't Miss Out!
Extras
All Existing Appliances, All Electrical Light Fixtures, All Window Coverings.
Property Details
Facts for 95 Golden Gate Circle, Vaughan
Status
Days on Market: 6
Last Status: Suspended
Sold Date: Jan 01, 0001
Closed Date: Jan 01, 0001
Expiry Date: Mar 08, 2019
Unavailable Date: Jan 09, 2019
Input Date: Jan 03, 2019
Property
Status: Sale
Property Type: Detached
Style: 2-Storey
Area: Vaughan
Community: Sonoma Heights
Availability Date: 60/Tba
Inside
Bedrooms: 4
Bathrooms: 3
Kitchens: 1
Rooms: 8
Den/Family Room: Yes
Air Conditioning: Central Air
Fireplace: Yes
Washrooms: 3
Building
Basement: Full
Basement 2: Unfinished
Heat Type: Forced Air
Heat Source: Gas
Exterior: Brick
Water Supply: Municipal
Special Designation: Unknown
Parking
Driveway: Private
Garage Spaces: 2
Garage Type: Attached
Covered Parking Spaces: 2
Fees
Tax Year: 2018
Tax Legal Description: Plan 65M3278 Lot 18
Taxes: $5,220
Land
Cross Street: Major Mackenzie/Isli
Municipality District: Vaughan
Fronting On: South
Pool: None
Sewer: Sewers
Lot Depth: 110.24 Feet
Lot Frontage: 30.25 Feet
Rooms
Room details for 95 Golden Gate Circle, Vaughan
| Type | Dimensions | Description |
|---|---|---|
| Living Main | 2.90 x 3.35 | Hardwood Floor, Combined W/Dining, Window |
| Dining Main | 2.90 x 3.35 | Hardwood Floor, Combined W/Living, Crown Moulding |
| Family Main | 3.35 x 5.18 | Hardwood Floor, Pot Lights, Open Concept |
| Kitchen Main | 3.05 x 5.49 | Hardwood Floor, Stainless Steel Ap, W/O To Yard |
| Master 2nd | 4.72 x 5.33 | Hardwood Floor, 5 Pc Ensuite, W/I Closet |
| 2nd Br 2nd | 3.35 x 3.35 | Hardwood Floor, Closet, Window |
| 3rd Br 2nd | 3.20 x 4.57 | Hardwood Floor, Closet, Window |
| 4th Br 2nd | 3.20 x 4.42 | Hardwood Floor, Closet, Window |
| XXXXXXXX | XXX XX, XXXX |
XXXX XXX XXXX |
$X,XXX,XXX |
| XXX XX, XXXX |
XXXXXX XXX XXXX |
$X,XXX,XXX | |
| XXXXXXXX | XXX XX, XXXX |
XXXXXXX XXX XXXX |
|
| XXX XX, XXXX |
XXXXXX XXX XXXX |
$XXX,XXX | |
| XXXXXXXX | XXX XX, XXXX |
XXXXXXX XXX XXXX |
|
| XXX XX, XXXX |
XXXXXX XXX XXXX |
$X,XXX,XXX | |
| XXXXXXXX | XXX XX, XXXX |
XXXX XXX XXXX |
$XXX,XXX |
| XXX XX, XXXX |
XXXXXX XXX XXXX |
$XXX,XXX | |
| XXXXXXXX | XXX XX, XXXX |
XXXXXXX XXX XXXX |
|
| XXX XX, XXXX |
XXXXXX XXX XXXX |
$XXX,XXX |
| XXXXXXXX XXXX | XXX XX, XXXX | $1,450,000 XXX XXXX |
| XXXXXXXX XXXXXX | XXX XX, XXXX | $1,318,800 XXX XXXX |
| XXXXXXXX XXXXXXX | XXX XX, XXXX | XXX XXXX |
| XXXXXXXX XXXXXX | XXX XX, XXXX | $999,999 XXX XXXX |
| XXXXXXXX XXXXXXX | XXX XX, XXXX | XXX XXXX |
| XXXXXXXX XXXXXX | XXX XX, XXXX | $1,059,000 XXX XXXX |
| XXXXXXXX XXXX | XXX XX, XXXX | $880,000 XXX XXXX |
| XXXXXXXX XXXXXX | XXX XX, XXXX | $899,000 XXX XXXX |
| XXXXXXXX XXXXXXX | XXX XX, XXXX | XXX XXXX |
| XXXXXXXX XXXXXX | XXX XX, XXXX | $819,900 XXX XXXX |

École élémentaire La Fontaine
Elementary: PublicLorna Jackson Public School
Elementary: PublicKleinburg Public School
Elementary: PublicSt Andrew Catholic Elementary School
Elementary: CatholicSt Padre Pio Catholic Elementary School
Elementary: CatholicSt Stephen Catholic Elementary School
Elementary: CatholicSt Luke Catholic Learning Centre
Secondary: CatholicWoodbridge College
Secondary: PublicTommy Douglas Secondary School
Secondary: PublicFather Bressani Catholic High School
Secondary: CatholicSt Jean de Brebeuf Catholic High School
Secondary: CatholicEmily Carr Secondary School
Secondary: Public

