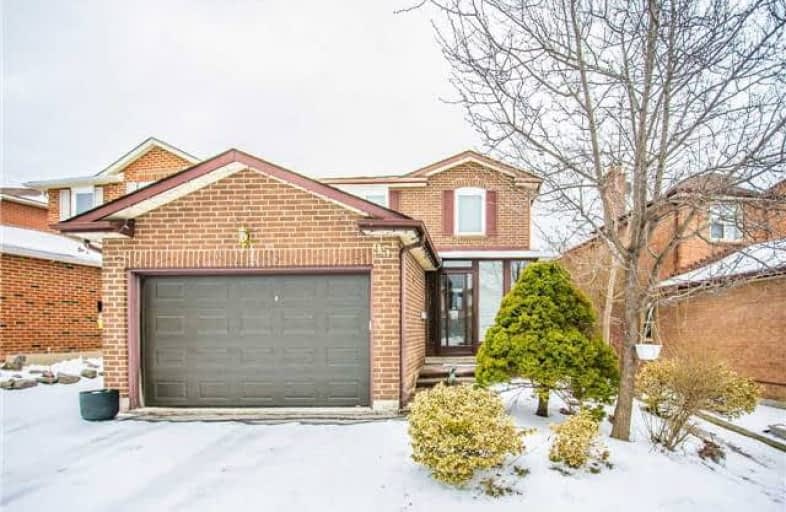Sold on May 15, 2018
Note: Property is not currently for sale or for rent.

-
Type: Detached
-
Style: 2-Storey
-
Lot Size: 40 x 115 Feet
-
Age: No Data
-
Taxes: $3,450 per year
-
Days on Site: 28 Days
-
Added: Sep 07, 2019 (4 weeks on market)
-
Updated:
-
Last Checked: 3 months ago
-
MLS®#: N4099510
-
Listed By: Re/max realty specialists inc., brokerage
Beautiful 2 Storey, Very Clean Maintained Home
Extras
All Appliances, Dt Blinds, Central Air Conditioning, Central Vac, Hardwood Floors. Newer Roof (2014), Newer Windows (2014).
Property Details
Facts for 95 Misty Meadow Drive, Vaughan
Status
Days on Market: 28
Last Status: Sold
Sold Date: May 15, 2018
Closed Date: Jul 16, 2018
Expiry Date: Aug 24, 2018
Sold Price: $679,900
Unavailable Date: May 15, 2018
Input Date: Apr 17, 2018
Property
Status: Sale
Property Type: Detached
Style: 2-Storey
Area: Vaughan
Community: East Woodbridge
Availability Date: May 16/18/Tba
Inside
Bedrooms: 2
Bedrooms Plus: 1
Bathrooms: 2
Kitchens: 1
Rooms: 5
Den/Family Room: No
Air Conditioning: Central Air
Fireplace: No
Washrooms: 2
Building
Basement: Finished
Heat Type: Forced Air
Heat Source: Gas
Exterior: Brick
Water Supply: Municipal
Special Designation: Unknown
Parking
Driveway: Pvt Double
Garage Spaces: 1
Garage Type: Attached
Covered Parking Spaces: 2
Total Parking Spaces: 2
Fees
Tax Year: 2018
Tax Legal Description: Plan 66M2140 Pt Lot 86R
Taxes: $3,450
Land
Cross Street: Weston/Langstaff
Municipality District: Vaughan
Fronting On: South
Pool: None
Sewer: Sewers
Lot Depth: 115 Feet
Lot Frontage: 40 Feet
Additional Media
- Virtual Tour: http://www.agentsmarketing.org/95mistymeadow/default.html
Rooms
Room details for 95 Misty Meadow Drive, Vaughan
| Type | Dimensions | Description |
|---|---|---|
| Living Main | 4.25 x 3.35 | Parquet Floor |
| Dining Main | 2.75 x 3.05 | Parquet Floor, Walk-Out |
| Kitchen Main | 3.35 x 6.40 | Ceramic Floor |
| Master 2nd | 4.10 x 4.60 | |
| 2nd Br 2nd | 4.10 x 3.05 | |
| Rec Bsmt | 2.90 x 7.30 |
| XXXXXXXX | XXX XX, XXXX |
XXXX XXX XXXX |
$XXX,XXX |
| XXX XX, XXXX |
XXXXXX XXX XXXX |
$XXX,XXX |
| XXXXXXXX XXXX | XXX XX, XXXX | $679,900 XXX XXXX |
| XXXXXXXX XXXXXX | XXX XX, XXXX | $699,900 XXX XXXX |

St John Bosco Catholic Elementary School
Elementary: CatholicSt Gabriel the Archangel Catholic Elementary School
Elementary: CatholicSt Clare Catholic Elementary School
Elementary: CatholicSt Gregory the Great Catholic Academy
Elementary: CatholicBlue Willow Public School
Elementary: PublicImmaculate Conception Catholic Elementary School
Elementary: CatholicSt Luke Catholic Learning Centre
Secondary: CatholicWoodbridge College
Secondary: PublicTommy Douglas Secondary School
Secondary: PublicFather Bressani Catholic High School
Secondary: CatholicSt Jean de Brebeuf Catholic High School
Secondary: CatholicEmily Carr Secondary School
Secondary: Public

