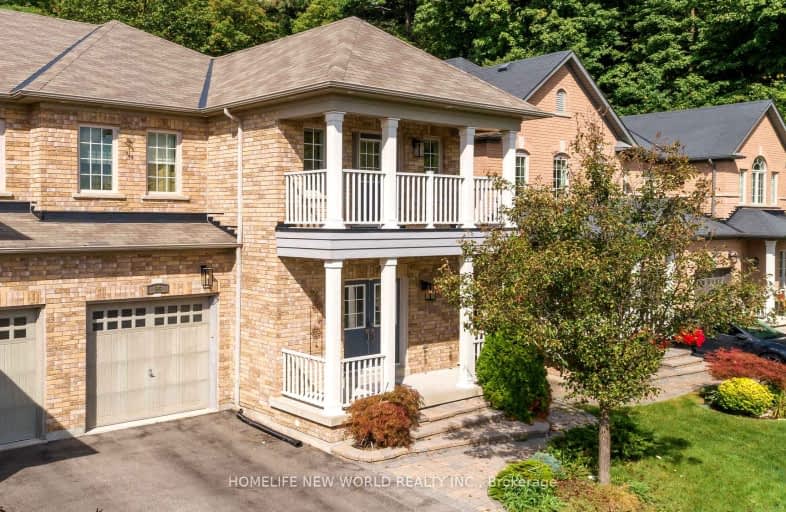Car-Dependent
- Most errands require a car.
Some Transit
- Most errands require a car.
Somewhat Bikeable
- Most errands require a car.

Guardian Angels
Elementary: CatholicSt Agnes of Assisi Catholic Elementary School
Elementary: CatholicPierre Berton Public School
Elementary: PublicFossil Hill Public School
Elementary: PublicSt Michael the Archangel Catholic Elementary School
Elementary: CatholicSt Veronica Catholic Elementary School
Elementary: CatholicSt Luke Catholic Learning Centre
Secondary: CatholicTommy Douglas Secondary School
Secondary: PublicFather Bressani Catholic High School
Secondary: CatholicMaple High School
Secondary: PublicSt Jean de Brebeuf Catholic High School
Secondary: CatholicEmily Carr Secondary School
Secondary: Public-
Havana Cigar Castle
3737 Major MacKenzie Drive W, Unit 116, Woodbridge, ON L4H 0A2 1.46km -
Paps Kitchen and Bar
3883 Rutherford Road, Vaughan, ON L4L 9R7 1.73km -
State & Main Kitchen & Bar
3584 Major MacKenzie Drive W, Vaughan, ON L4H 3T6 1.9km
-
Starbucks
3737 Major Mackenzie Drive, Unit 101, Vaughan, ON L4H 0A2 1.4km -
Starbucks
9200 Weston Road, Vaughan, ON L4H 2P8 1.57km -
McDonald's
9200 Weston Road, Vaughan, ON L4H 2P8 1.6km
-
Vellore Village Community Centre
1 Villa Royale Avenue, Vaughan, ON L4H 2Z7 1.07km -
GoodLife Fitness
3420 Major MacKenzie Drive W, Vaughan, ON L4H 4J6 2.12km -
Anytime Fitness
8655 Weston Rd, Unit 1, Woodbridge, ON L4L 9M4 3.08km
-
Villa Royale Pharmacy
9750 Weston Road, Woodbridge, ON L4H 2Z7 1.1km -
Shoppers Drug Mart
3737 Major Mackenzie Drive, Building E, Vaughan, ON L4H 0A2 1.37km -
Shoppers Drug Mart
9200 Weston Road, Woodbridge, ON L4H 2P8 1.57km
-
Spizzico
3991 Major Mackenzie Drive, Maple, ON L4H 4G1 0.63km -
R Sushi
9750 Weston Road, Unit 2, Woodbridge, ON L4H 2Z7 1.09km -
Pizza Nova
9750 Weston Road, Vaughan, ON L4H 2P2 1.1km
-
Vaughan Mills
1 Bass Pro Mills Drive, Vaughan, ON L4K 5W4 3.04km -
Market Lane Shopping Centre
140 Woodbridge Avenue, Woodbridge, ON L4L 4K9 5.92km -
York Lanes
4700 Keele Street, Toronto, ON M3J 2S5 8.96km
-
Longo's
9200 Weston Road, Vaughan, ON L4H 3J3 1.33km -
FreshCo
3737 Major MacKenzie Drive, Vaughan, ON L4H 0A2 1.53km -
Fab's No Frills
3800 Rutherford Road, Building C, Vaughan, ON L4H 3G8 1.84km
-
LCBO
3631 Major Mackenzie Drive, Vaughan, ON L4L 1A7 1.5km -
LCBO
7850 Weston Road, Building C5, Woodbridge, ON L4L 9N8 5.4km -
LCBO
8260 Highway 27, York Regional Municipality, ON L4H 0R9 5.87km
-
Petro Canada
3700 Major MacKenzie Drive W, Vaughan, ON L6A 1S1 1.65km -
7-Eleven
3711 Rutherford Rd, Woodbridge, ON L4L 1A6 1.89km -
Esso
3555 Major MacKenzie Drive, Vaughan, ON L4H 2Y8 1.9km
-
Cineplex Cinemas Vaughan
3555 Highway 7, Vaughan, ON L4L 9H4 5.81km -
Imagine Cinemas Promenade
1 Promenade Circle, Lower Level, Thornhill, ON L4J 4P8 10.2km -
Albion Cinema I & II
1530 Albion Road, Etobicoke, ON M9V 1B4 10.67km
-
Pierre Berton Resource Library
4921 Rutherford Road, Woodbridge, ON L4L 1A6 2.77km -
Kleinburg Library
10341 Islington Ave N, Vaughan, ON L0J 1C0 4.17km -
Ansley Grove Library
350 Ansley Grove Rd, Woodbridge, ON L4L 5C9 4.52km
-
Cortellucci Vaughan Hospital
3200 Major MacKenzie Drive W, Vaughan, ON L6A 4Z3 3.07km -
PAYWAND Medical Centre - Walk-in Clinic & Family Practice
3905 Major Mackenzie Dr W, Unit 113, Vaughan, ON L4H 0A2 1.01km -
Medical Walk-in
3737 Major Mackenzie Drive, Suite 104, Woodbridge, ON L4H 0A2 1.38km
-
Matthew Park
1 Villa Royale Ave (Davos Road and Fossil Hill Road), Woodbridge ON L4H 2Z7 0.95km -
Carville Mill Park
Vaughan ON 7.97km -
Mill Pond Park
262 Mill St (at Trench St), Richmond Hill ON 10.74km
-
BMO Bank of Montreal
3737 Major MacKenzie Dr (at Weston Rd.), Vaughan ON L4H 0A2 1.42km -
TD Bank Financial Group
3255 Rutherford Rd, Vaughan ON L4K 5Y5 2.68km -
RBC Royal Bank
8 Nashville Rd (Nashville & Islington), Kleinburg ON L0J 1C0 4.59km
- 4 bath
- 3 bed
- 1500 sqft
62 Legnano Crescent, Vaughan, Ontario • L4H 2B4 • Vellore Village














